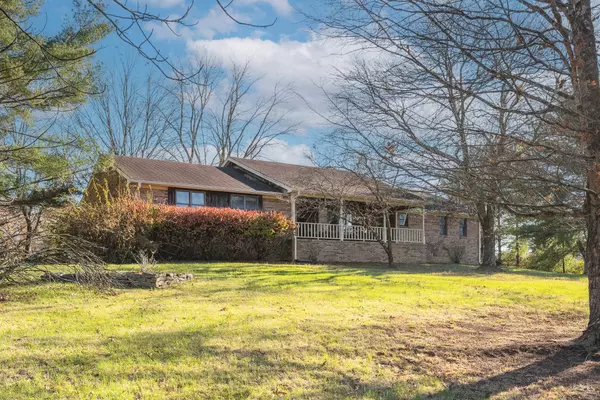For more information regarding the value of a property, please contact us for a free consultation.
1310 Short Springs Rd Tullahoma, TN 37388
Want to know what your home might be worth? Contact us for a FREE valuation!

Our team is ready to help you sell your home for the highest possible price ASAP
Key Details
Sold Price $507,500
Property Type Single Family Home
Sub Type Single Family Residence
Listing Status Sold
Purchase Type For Sale
Square Footage 2,309 sqft
Price per Sqft $219
Subdivision 5+ Acres Land
MLS Listing ID 2767046
Sold Date 01/08/25
Bedrooms 3
Full Baths 3
Half Baths 1
HOA Y/N No
Year Built 1985
Annual Tax Amount $1,529
Lot Size 5.070 Acres
Acres 5.07
Property Description
Make your home in the country on this peaceful 5+ acre property, offering a welcoming tree-lined, long driveway. The property offers a brick ranch home with attached garage, separate two car detached workshop garage with long carport, and additional camper/storage tall covered carport and a shed. Bring your RV, boat, ATVs, and fun to enjoy on your own private property! The back pasture is fenced and includes woods in the back for privacy, as well as a gray barn. Surrounding the home, you will find a front porch for your rocking chair, outdoor deck, gazebo with bench seating, koi pond, rock waterfall, and trellis. Inside, find a custom built kitchen with a window over the sink, opening to a dining room showcasing a bay window and shining hardwood floors. The spacious family room has a cozy wood burning stove. It flows to a Florida room with walls of windows that provide views of the private pasture behind the home. With three bedrooms and a separate home office, find plenty of space. Wild flowers bloom on this pristine property throughout the seasons. Just outside Tullahoma for convenience to town and close to a golf course, this land lies halfway between Nashville & Tim's Ford Lake.
Location
State TN
County Coffee County
Rooms
Main Level Bedrooms 3
Interior
Interior Features Bookcases, Ceiling Fan(s), Entry Foyer, Extra Closets, Walk-In Closet(s), Primary Bedroom Main Floor
Heating Central
Cooling Central Air
Flooring Carpet, Finished Wood, Tile
Fireplace N
Appliance Trash Compactor, Dishwasher
Exterior
Exterior Feature Barn(s), Garage Door Opener, Storage
Garage Spaces 4.0
Utilities Available Water Available
View Y/N false
Roof Type Shingle
Private Pool false
Building
Lot Description Cleared, Level, Private, Wooded
Story 1
Sewer Septic Tank
Water Public
Structure Type Brick
New Construction false
Schools
Elementary Schools Hickerson Elementary
Middle Schools Coffee County Middle School
High Schools Coffee County Central High School
Others
Senior Community false
Read Less

© 2025 Listings courtesy of RealTrac as distributed by MLS GRID. All Rights Reserved.




