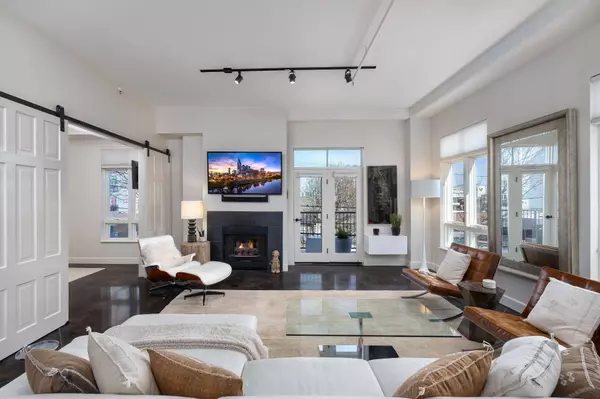3014 Hedrick St #205 Nashville, TN 37203
UPDATED:
04/26/2023 07:16 PM
Key Details
Property Type Condo
Sub Type Condominium
Listing Status Pending
Purchase Type For Rent
Square Footage 1,400 sqft
Subdivision West End Lofts
MLS Listing ID 2501746
Bedrooms 2
Full Baths 2
HOA Y/N No
Year Built 2001
Lot Size 2,178 Sqft
Acres 0.05
Property Description
Location
State TN
County Davidson County
Rooms
Main Level Bedrooms 2
Interior
Interior Features Ceiling Fan(s), Elevator, High Speed Internet, Walk-In Closet(s), Wet Bar
Heating Central
Cooling Central Air
Flooring Concrete
Fireplaces Number 1
Fireplace Y
Appliance Dishwasher, Dryer, Microwave, Oven, Refrigerator, Washer
Exterior
Exterior Feature Garage Door Opener
Garage Spaces 2.0
View Y/N true
View City
Roof Type Membrane
Private Pool false
Building
Sewer Public Sewer
Water Public
Structure Type Stucco
New Construction false
Schools
Elementary Schools Eakin Elementary
Middle Schools West End Middle School
High Schools Hillsboro Comp High School





