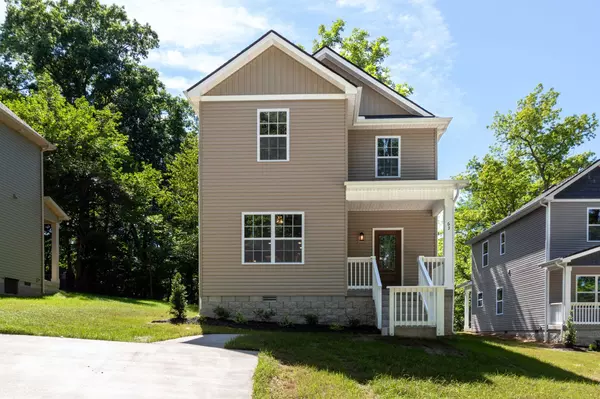63 W Fork Dr Clarksville, TN 37042
UPDATED:
01/07/2025 09:15 PM
Key Details
Property Type Single Family Home
Sub Type Single Family Residence
Listing Status Active
Purchase Type For Sale
Square Footage 1,590 sqft
Price per Sqft $185
Subdivision Hadley Hills
MLS Listing ID 2654753
Bedrooms 4
Full Baths 2
Half Baths 1
HOA Y/N No
Year Built 2024
Annual Tax Amount $1
Property Description
Location
State TN
County Montgomery County
Rooms
Main Level Bedrooms 1
Interior
Heating Central, Heat Pump
Cooling Central Air, Electric
Flooring Carpet, Vinyl
Fireplace N
Appliance Dishwasher, Microwave
Exterior
Utilities Available Electricity Available, Water Available
View Y/N true
View Water
Roof Type Shingle
Private Pool false
Building
Lot Description Cul-De-Sac, Sloped
Story 2
Sewer Public Sewer
Water Public
Structure Type Vinyl Siding
New Construction true
Schools
Elementary Schools Minglewood Elementary
Middle Schools New Providence Middle
High Schools Northwest High School
Others
Senior Community false





