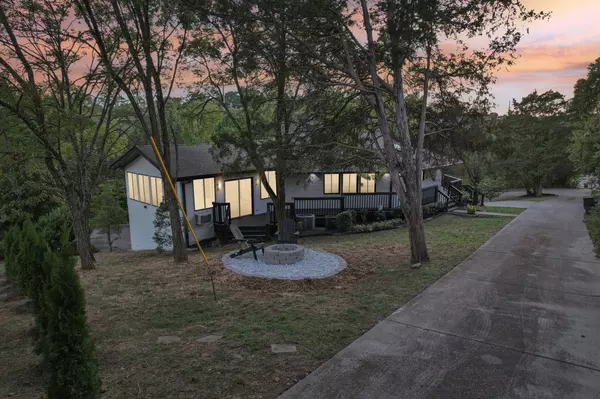15456 Old Hickory Blvd Nashville, TN 37211
UPDATED:
12/18/2024 09:59 PM
Key Details
Property Type Single Family Home
Sub Type Single Family Residence
Listing Status Active
Purchase Type For Sale
Square Footage 3,728 sqft
Price per Sqft $214
Subdivision Orrin W Rucker
MLS Listing ID 2662592
Bedrooms 3
Full Baths 3
HOA Y/N No
Year Built 1999
Annual Tax Amount $4,460
Lot Size 0.740 Acres
Acres 0.74
Lot Dimensions 414 X 179
Property Description
Location
State TN
County Davidson County
Rooms
Main Level Bedrooms 2
Interior
Interior Features Air Filter, Ceiling Fan(s), Entry Foyer, High Ceilings, Walk-In Closet(s), Wet Bar, Kitchen Island
Heating Central
Cooling Central Air
Flooring Tile, Vinyl
Fireplaces Number 1
Fireplace Y
Appliance Dishwasher, ENERGY STAR Qualified Appliances, Freezer, Ice Maker, Microwave, Refrigerator
Exterior
Exterior Feature Balcony, Garage Door Opener
Garage Spaces 2.0
Utilities Available Water Available
View Y/N false
Roof Type Asphalt
Private Pool false
Building
Lot Description Private
Story 2
Sewer Public Sewer
Water Public
Structure Type Brick
New Construction false
Schools
Elementary Schools Granbery Elementary
Middle Schools William Henry Oliver Middle
High Schools John Overton Comp High School
Others
Senior Community false





