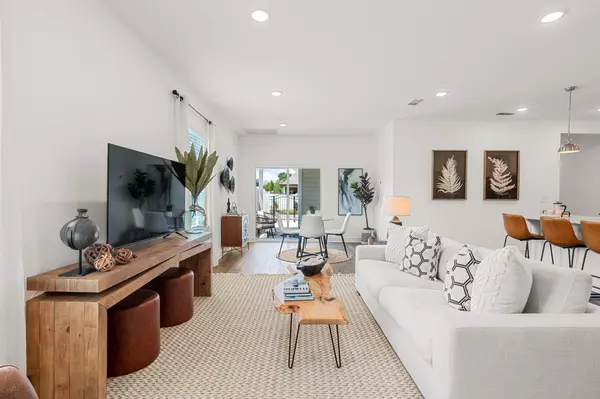0 Wrights Mill Road #H-7-F Spring Hill, TN 37174
UPDATED:
01/05/2025 09:01 PM
Key Details
Property Type Single Family Home
Sub Type Horizontal Property Regime - Attached
Listing Status Active Under Contract
Purchase Type For Sale
Square Footage 2,265 sqft
Price per Sqft $177
Subdivision Arbor Valley
MLS Listing ID 2670512
Bedrooms 3
Full Baths 3
HOA Fees $239/mo
HOA Y/N Yes
Year Built 2024
Annual Tax Amount $3,015
Property Description
Location
State TN
County Maury County
Rooms
Main Level Bedrooms 2
Interior
Interior Features Smart Thermostat, Storage, Walk-In Closet(s), Entry Foyer, Primary Bedroom Main Floor
Heating Central, Electric
Cooling Central Air, Electric
Flooring Carpet, Finished Wood, Tile
Fireplace N
Appliance Dishwasher, Disposal, Microwave
Exterior
Exterior Feature Garage Door Opener, Irrigation System
Garage Spaces 2.0
Utilities Available Electricity Available, Water Available
View Y/N false
Roof Type Shingle
Private Pool false
Building
Lot Description Level
Story 2
Sewer Public Sewer
Water Public
Structure Type Brick
New Construction true
Schools
Elementary Schools Spring Hill Elementary
Middle Schools Spring Hill Middle School
High Schools Spring Hill High School
Others
HOA Fee Include Exterior Maintenance,Maintenance Grounds,Insurance,Recreation Facilities
Senior Community false





