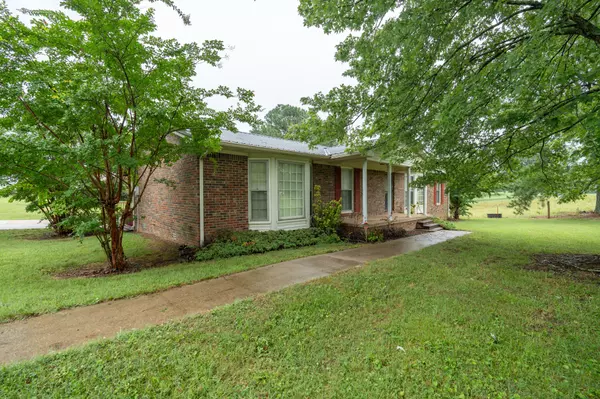3860 Rhea Branch Rd Ethridge, TN 38456
UPDATED:
12/26/2024 11:25 PM
Key Details
Property Type Single Family Home
Sub Type Single Family Residence
Listing Status Active
Purchase Type For Sale
Square Footage 1,625 sqft
Price per Sqft $224
Subdivision Na
MLS Listing ID 2682763
Bedrooms 3
Full Baths 1
Half Baths 1
HOA Y/N No
Year Built 1986
Annual Tax Amount $1,012
Lot Size 2.000 Acres
Acres 2.0
Property Description
Location
State TN
County Giles County
Rooms
Main Level Bedrooms 3
Interior
Interior Features Ceiling Fan(s), Pantry, Storage
Heating Central, Propane
Cooling Central Air, Electric
Flooring Laminate
Fireplace N
Appliance Dishwasher, Refrigerator
Exterior
Exterior Feature Storage
Garage Spaces 1.0
Utilities Available Electricity Available, Water Available
View Y/N false
Roof Type Metal
Private Pool false
Building
Lot Description Rolling Slope
Story 1
Sewer Septic Tank
Water Public
Structure Type Brick
New Construction false
Schools
Elementary Schools Richland Elementary
Middle Schools Richland School
High Schools Richland School
Others
Senior Community false





