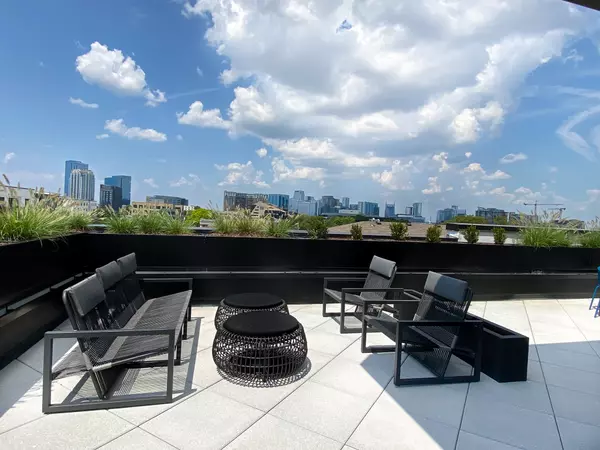1014 16th Ave #S #304 Nashville, TN 37212
UPDATED:
11/26/2024 08:44 PM
Key Details
Property Type Condo
Sub Type Other Condo
Listing Status Active
Purchase Type For Sale
Square Footage 722 sqft
Price per Sqft $824
Subdivision Harold & Owen
MLS Listing ID 2683404
Bedrooms 1
Full Baths 1
HOA Fees $498/mo
HOA Y/N Yes
Year Built 2024
Annual Tax Amount $1
Lot Size 10,890 Sqft
Acres 0.25
Property Description
Location
State TN
County Davidson County
Rooms
Main Level Bedrooms 1
Interior
Interior Features Ceiling Fan(s), High Ceilings
Heating Central
Cooling Central Air
Flooring Laminate, Tile
Fireplace N
Appliance Dishwasher, Disposal, Dryer, Microwave, Refrigerator, Washer
Exterior
Exterior Feature Balcony
Garage Spaces 1.0
Pool In Ground
Utilities Available Water Available
View Y/N true
View City
Private Pool true
Building
Story 5
Sewer Public Sewer
Water Public
Structure Type Brick
New Construction true
Schools
Elementary Schools Eakin Elementary
Middle Schools West End Middle School
High Schools Hillsboro Comp High School
Others
HOA Fee Include Exterior Maintenance,Maintenance Grounds,Recreation Facilities
Senior Community false





