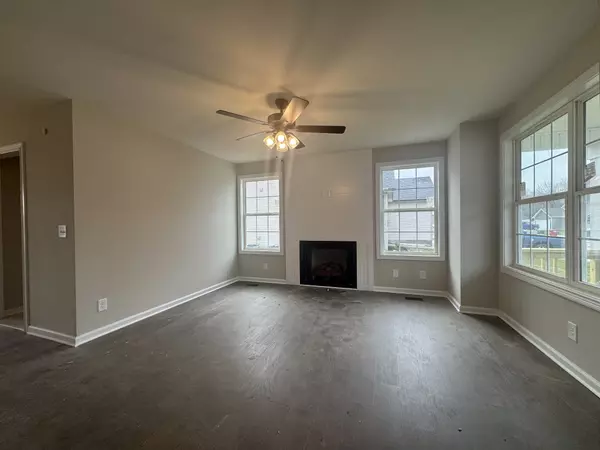741 Gleason Dr Clarksville, TN 37042
UPDATED:
12/11/2024 01:15 PM
Key Details
Property Type Single Family Home
Sub Type Single Family Residence
Listing Status Active
Purchase Type For Sale
Square Footage 1,350 sqft
Price per Sqft $222
Subdivision Liberty Park
MLS Listing ID 2684761
Bedrooms 3
Full Baths 2
Half Baths 1
HOA Fees $35/mo
HOA Y/N Yes
Year Built 2024
Annual Tax Amount $999
Lot Size 8,276 Sqft
Acres 0.19
Property Description
Location
State TN
County Montgomery County
Interior
Interior Features Ceiling Fan(s), High Speed Internet
Heating Central, Electric
Cooling Central Air, Electric
Flooring Carpet, Finished Wood, Tile
Fireplaces Number 1
Fireplace Y
Appliance Dishwasher, Microwave
Exterior
Exterior Feature Garage Door Opener
Garage Spaces 2.0
Utilities Available Electricity Available, Water Available
View Y/N false
Roof Type Shingle
Private Pool false
Building
Story 2
Sewer Public Sewer
Water Public
Structure Type Vinyl Siding
New Construction true
Schools
Elementary Schools Woodlawn Elementary
Middle Schools New Providence Middle
High Schools Northwest High School
Others
HOA Fee Include Trash
Senior Community false





