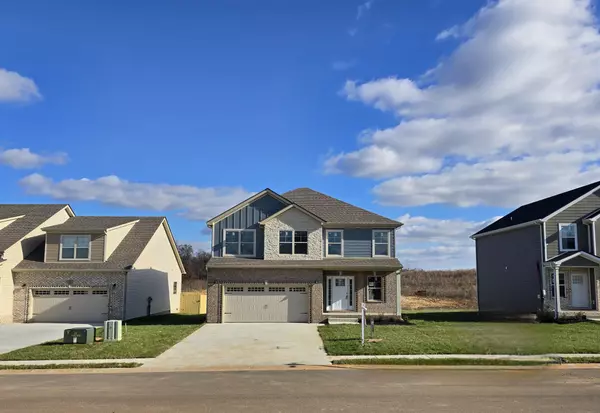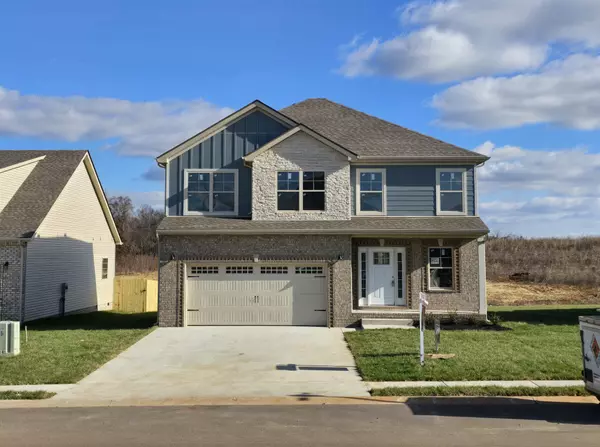164 Anderson Place Clarksville, TN 37042
UPDATED:
01/09/2025 07:40 PM
Key Details
Property Type Single Family Home
Sub Type Single Family Residence
Listing Status Active
Purchase Type For Sale
Square Footage 2,075 sqft
Price per Sqft $180
Subdivision Anderson Place
MLS Listing ID 2688766
Bedrooms 5
Full Baths 2
Half Baths 1
HOA Y/N No
Year Built 2024
Annual Tax Amount $3,200
Lot Size 10,890 Sqft
Acres 0.25
Property Description
Location
State TN
County Montgomery County
Rooms
Main Level Bedrooms 1
Interior
Interior Features Air Filter, Ceiling Fan(s), Extra Closets, Pantry, Walk-In Closet(s)
Heating Central, Electric
Cooling Central Air, Electric
Flooring Carpet, Laminate, Tile
Fireplace N
Appliance Dishwasher, Disposal, Microwave
Exterior
Exterior Feature Garage Door Opener
Garage Spaces 2.0
Utilities Available Electricity Available, Water Available
View Y/N false
Roof Type Shingle
Private Pool false
Building
Story 2
Sewer Public Sewer
Water Public
Structure Type Brick,Vinyl Siding
New Construction true
Schools
Elementary Schools Hazelwood Elementary
Middle Schools Northeast Middle
High Schools Northeast High School
Others
Senior Community false





