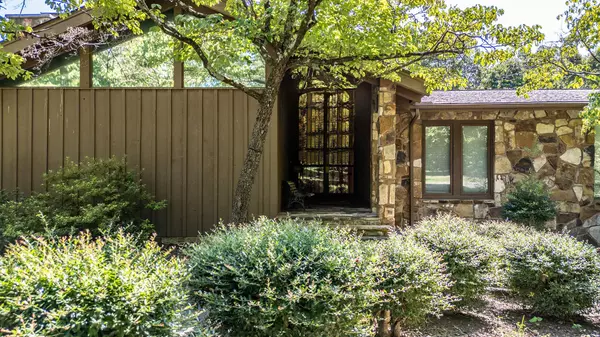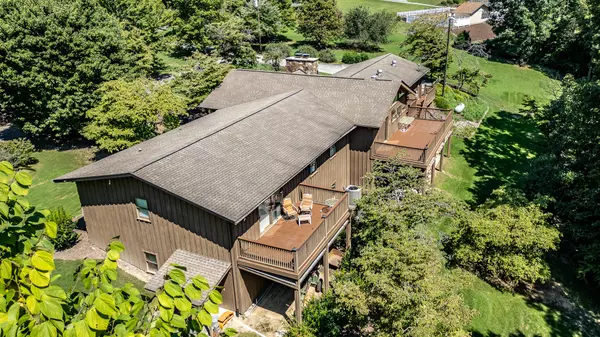4202 Loftwood DR Cohutta, GA 30710
UPDATED:
12/10/2024 08:22 PM
Key Details
Property Type Single Family Home
Sub Type Single Family Residence
Listing Status Active
Purchase Type For Sale
Square Footage 6,000 sqft
Price per Sqft $99
Subdivision Highland Forest
MLS Listing ID 1397338
Style Contemporary
Bedrooms 5
Full Baths 3
Half Baths 1
HOA Fees $275/ann
Originating Board Greater Chattanooga REALTORS®
Year Built 1978
Lot Size 2.000 Acres
Acres 2.0
Lot Dimensions 291 x 350
Property Description
As you step upon the front porch, you will notice mountain stone pillars that hold up a cathedral style ceiling sporting wood beams. Open the double front doors to find yourself in your new home that has hardwood floors throughout. Traveling straight through, you enter into the dinning room. This dining room will provide you for plenty of room for entertaining and feel spacious with large numbers of guests due to its high ceilings. If your guests wish, you also can exit onto the 400sqft back deck through the dinning room as well.
Turning left you will find yourself in your new kitchen. This kitchen has windows that look out into the trees and over the back deck, so your view will never get old as you cook! You will also find an island, double oven, and granite counter tops.
As you turn and walk through the next doorway, you will find your expansive living room, sporting 20ft ceilings and lined with bookshelves. Within the living room, you will also find a large gas fireplace adorned with gorgeous mountain stone. Taking a right you will then find your sunroom, a half bath, a washroom, and your two car garage!
Traveling back through the house, you will then enter the other wing of the home. As you walk down the hardwood hallway, you will find two bedrooms on your left and another bedroom on your right. Right before you get to the Primary suite you will find a full bathroom with double vanities. The oversized primary suite has all the room you could ever need, with a large cedar walk in closet, an outside vanity in the primary suite itself, and an en-suite bathroom that has a two person jetted tub, double vanities and a shower. Also attached to the primary bedroom you will find your own walk out 200sqft porch.
Walk back down the hallway and you will find access to the basement. As you go downstairs you will find a spacious bonus room that has its own bar and kitchenette. Within this same room, there is a real wood burning fireplace surrounded by mountain stone. This space is perfect for any entertaining you would want to do!
Off of the bonus room is a large canning/storage room. Right past this room you will find another full bathroom, a storage room, and another bedroom. At the end of this hallway is your large heated and cooled workshop.
Step outside of the home to find two flat acres of land that are partially wooded. With this much space inside and outside of the house, you will have your perfect get away that is just 20-30 minutes from Dalton, Chattanooga, or Cleveland. Make sure to schedule your showing today!
Location
State GA
County Whitfield
Area 2.0
Rooms
Basement Finished, Full
Interior
Interior Features Breakfast Nook, Cathedral Ceiling(s), Double Vanity, En Suite, Granite Counters, High Ceilings, High Speed Internet, Pantry, Plumbed, Primary Downstairs, Separate Dining Room, Separate Shower, Sitting Area, Walk-In Closet(s), Wet Bar, Whirlpool Tub
Heating Central
Cooling Central Air, Multi Units
Flooring Hardwood, Tile
Fireplaces Number 2
Fireplaces Type Den, Family Room, Gas Log, Living Room, Wood Burning
Equipment Intercom
Fireplace Yes
Window Features Insulated Windows,Vinyl Frames
Appliance Electric Range, Double Oven, Dishwasher, Convection Oven
Heat Source Central
Laundry Electric Dryer Hookup, Gas Dryer Hookup, Laundry Room, Washer Hookup
Exterior
Exterior Feature Lighting
Parking Features Garage Door Opener, Kitchen Level
Garage Spaces 2.0
Garage Description Attached, Garage Door Opener, Kitchen Level
Pool Community
Community Features Golf, Playground, Sidewalks, Tennis Court(s), Pond
Utilities Available Cable Available, Electricity Available, Phone Available
Roof Type Shingle
Porch Deck, Patio, Porch
Total Parking Spaces 2
Garage Yes
Building
Lot Description Gentle Sloping, Level, Split Possible, Sprinklers In Front, Sprinklers In Rear, Wooded
Faces From Chattanooga southbound on 75 take exit 341 and take a left turn. Take highway 201 7 miles and take a right onto highway 2. In one mile take a left on Country Way, in one mile take a right on Charolais. At the top of the ridge (1/3 mile) take a right onto Loftwood Drive. The house will be the second house on the right.
Story Two
Foundation Block, Concrete Perimeter
Sewer Septic Tank
Water Public
Architectural Style Contemporary
Structure Type Brick,Stone
Schools
Elementary Schools Varnell Elementary
Middle Schools North Whitfield Middle
High Schools Coahulla Creek
Others
Senior Community No
Tax ID 11-190-02-031
Security Features Smoke Detector(s)
Acceptable Financing Cash, Conventional, FHA, USDA Loan
Listing Terms Cash, Conventional, FHA, USDA Loan
Special Listing Condition Trust, Personal Interest




