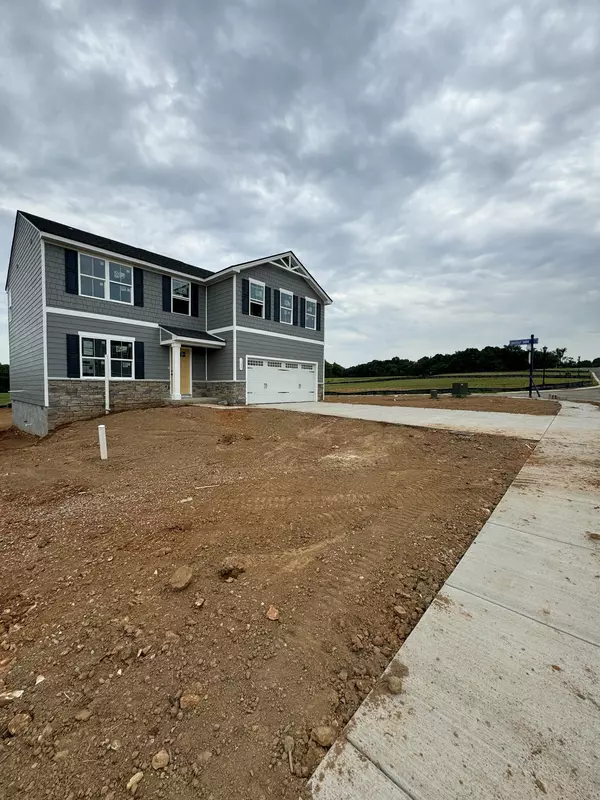1155 Lisenbee Way Clarksville, TN 37042
UPDATED:
10/14/2024 05:14 PM
Key Details
Property Type Single Family Home
Sub Type Single Family Residence
Listing Status Pending
Purchase Type For Sale
Square Footage 2,203 sqft
Price per Sqft $161
Subdivision Lisenbee Fields
MLS Listing ID 2682790
Bedrooms 4
Full Baths 2
Half Baths 1
HOA Fees $50/mo
HOA Y/N Yes
Year Built 2024
Annual Tax Amount $2,400
Property Description
Location
State TN
County Montgomery County
Interior
Interior Features Kitchen Island
Heating Central
Cooling Central Air
Flooring Carpet, Laminate
Fireplace N
Appliance Dishwasher, Disposal, Dryer, Microwave, Refrigerator, Washer
Exterior
Garage Spaces 2.0
Utilities Available Water Available
View Y/N false
Private Pool false
Building
Story 2
Sewer Public Sewer
Water Public
Structure Type Hardboard Siding
New Construction true
Schools
Elementary Schools Liberty Elementary
Middle Schools New Providence Middle
High Schools Northwest High School
Others
HOA Fee Include Trash
Senior Community false





