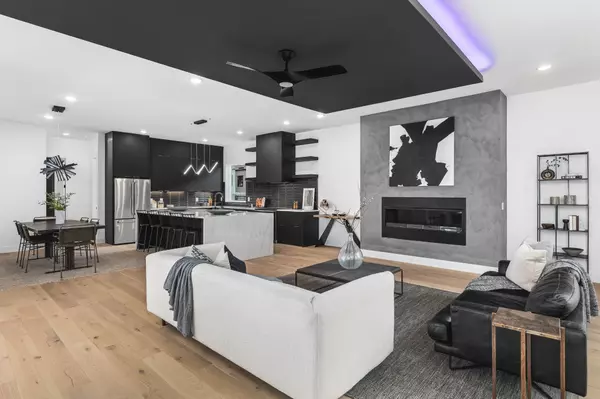See all 32 photos
Listed by Alexis McNellie • Alpha Residential
$14,000
4 BD
4 BA
3,156 SqFt
Active
1035 Southside Ct Nashville, TN 37203
REQUEST A TOUR If you would like to see this home without being there in person, select the "Virtual Tour" option and your agent will contact you to discuss available opportunities.
In-PersonVirtual Tour
UPDATED:
12/30/2024 05:54 PM
Key Details
Property Type Single Family Home
Sub Type Single Family Residence
Listing Status Active
Purchase Type For Rent
Square Footage 3,156 sqft
Subdivision 1033 & 1035 Southside Gulch Homes
MLS Listing ID 2694585
Bedrooms 4
Full Baths 4
HOA Y/N No
Year Built 2023
Property Description
Introducing Accent, a striking modern townhouse near Nashville's 12 South neighborhood. This luxurious escape features expansive windows that flood the open-concept living space with natural light. The sleek design, complemented by warm wood accents, sets the perfect tone for a stylish and comfortable stay. With a third-story balcony offering serene views, and a location just steps from vibrant boutiques, cafes, and the lively Broadway scene, Accent is your ideal Nashville retreat. FULLY FURNISHED. If needed non furnished please ask. The option may be available Inquire for seasonal rates. Accepting most lease lengths, subject to availability! The rental rate listed is valid for a 12-month lease. The unit is fully furnished and cannot be unfurnished unless otherwise mentioned. The monthly rental rate listed does not include utilities, security deposit, or management fees unless otherwise explicitly stated. GoodNight Stay requires a signed/executed lease agreement and wired funds
Location
State TN
County Davidson County
Rooms
Main Level Bedrooms 4
Interior
Fireplace N
Appliance Dishwasher, Disposal, Dryer, Microwave, Oven, Refrigerator
Exterior
Garage Spaces 2.0
View Y/N false
Private Pool false
Building
New Construction false
Schools
Elementary Schools Waverly-Belmont Elementary School
Middle Schools John Trotwood Moore Middle
High Schools Hillsboro Comp High School

© 2025 Listings courtesy of RealTrac as distributed by MLS GRID. All Rights Reserved.
MORTGAGE CALCULATOR
Mortgage values are calculated by Lofty and are for illustration purposes only, accuracy is not guaranteed.




