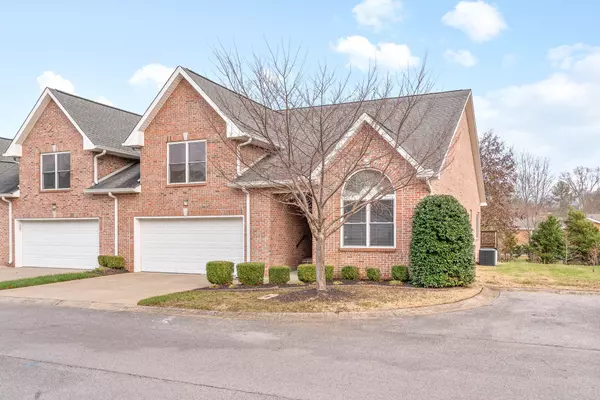53 Abby Lynn Cir Clarksville, TN 37043
UPDATED:
01/06/2025 10:31 PM
Key Details
Property Type Townhouse
Sub Type Townhouse
Listing Status Active
Purchase Type For Sale
Square Footage 2,403 sqft
Price per Sqft $162
Subdivision Abby Lynn Condos
MLS Listing ID 2702972
Bedrooms 2
Full Baths 2
HOA Fees $270/mo
HOA Y/N Yes
Year Built 2004
Annual Tax Amount $2,495
Lot Size 2,613 Sqft
Acres 0.06
Property Description
Location
State TN
County Montgomery County
Rooms
Main Level Bedrooms 2
Interior
Interior Features Built-in Features, Ceiling Fan(s), Entry Foyer, Extra Closets, High Ceilings, Open Floorplan, Walk-In Closet(s), Primary Bedroom Main Floor
Heating Central
Cooling Central Air
Flooring Carpet, Finished Wood, Tile
Fireplaces Number 1
Fireplace Y
Appliance Dishwasher, Dryer, Refrigerator, Washer
Exterior
Garage Spaces 2.0
Utilities Available Water Available
View Y/N false
Private Pool false
Building
Story 1
Sewer Public Sewer
Water Public
Structure Type Brick
New Construction false
Schools
Elementary Schools Sango Elementary
Middle Schools Rossview Middle
High Schools Rossview High
Others
Senior Community false





