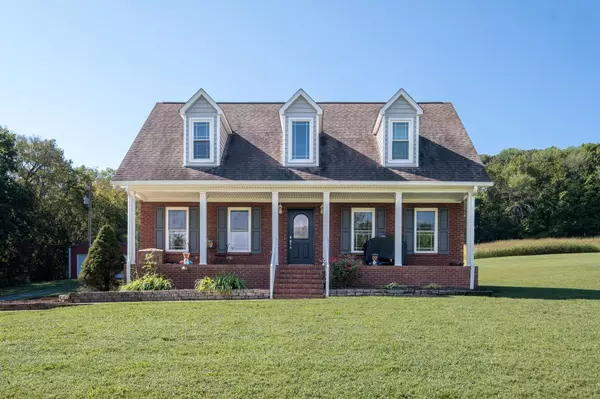4425 Sowell Hollow Rd Columbia, TN 38401
UPDATED:
01/17/2025 05:24 AM
Key Details
Property Type Single Family Home
Sub Type Single Family Residence
Listing Status Active
Purchase Type For Sale
Square Footage 3,042 sqft
Price per Sqft $253
MLS Listing ID 2706199
Bedrooms 3
Full Baths 3
Half Baths 1
HOA Y/N No
Year Built 2003
Annual Tax Amount $1,910
Lot Size 10.790 Acres
Acres 10.79
Property Description
Location
State TN
County Maury County
Rooms
Main Level Bedrooms 1
Interior
Interior Features Ceiling Fan(s), Extra Closets, Open Floorplan, Storage, Walk-In Closet(s), Primary Bedroom Main Floor, High Speed Internet
Heating Central
Cooling Central Air, Electric
Flooring Carpet, Laminate, Tile
Fireplace N
Appliance Dishwasher, Microwave, Refrigerator, Stainless Steel Appliance(s)
Exterior
Utilities Available Electricity Available, Water Available
View Y/N false
Roof Type Shingle
Private Pool false
Building
Lot Description Level, Sloped
Story 2
Sewer Septic Tank
Water Public
Structure Type Brick,Vinyl Siding
New Construction false
Schools
Elementary Schools Mt Pleasant Elementary
Middle Schools Mount Pleasant Middle School
High Schools Mt Pleasant High School
Others
Senior Community false





