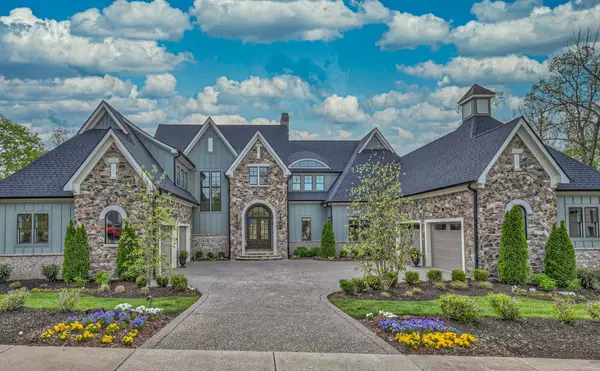8119 Mountaintop Dr College Grove, TN 37046
UPDATED:
11/24/2024 10:02 PM
Key Details
Property Type Single Family Home
Sub Type Single Family Residence
Listing Status Active
Purchase Type For Sale
Square Footage 7,798 sqft
Price per Sqft $532
Subdivision The Grove
MLS Listing ID 2706203
Bedrooms 6
Full Baths 6
Half Baths 1
HOA Fees $249/mo
HOA Y/N Yes
Year Built 2018
Annual Tax Amount $9,589
Lot Size 0.790 Acres
Acres 0.79
Property Description
Location
State TN
County Williamson County
Rooms
Main Level Bedrooms 2
Interior
Interior Features Central Vacuum, Entry Foyer, Smart Appliance(s), Smart Light(s), Smart Thermostat, Walk-In Closet(s), Wet Bar, Primary Bedroom Main Floor
Heating Central, Natural Gas, Other
Cooling Central Air, Electric, Other
Flooring Carpet, Concrete, Finished Wood, Tile
Fireplaces Number 2
Fireplace Y
Appliance Dishwasher, Disposal, Freezer, Ice Maker, Microwave, Refrigerator
Exterior
Exterior Feature Garage Door Opener, Gas Grill, Smart Light(s)
Garage Spaces 4.0
Utilities Available Electricity Available, Water Available
View Y/N false
Roof Type Asphalt
Private Pool false
Building
Lot Description Private, Wooded
Story 3
Sewer STEP System
Water Public
Structure Type Fiber Cement,Stone
New Construction false
Schools
Elementary Schools College Grove Elementary
Middle Schools Fred J Page Middle School
High Schools Fred J Page High School
Others
Senior Community false





