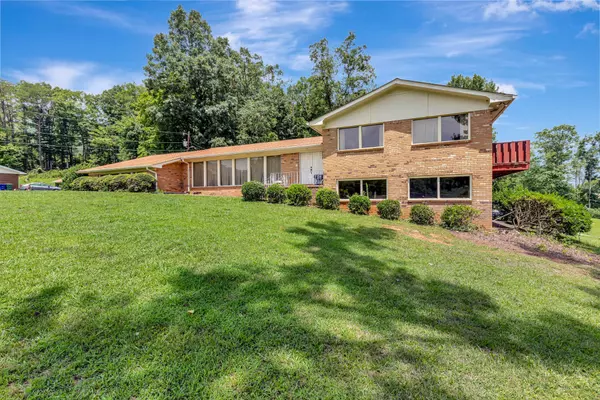681 Courtney Lane Chattanooga, TN 37415
UPDATED:
12/10/2024 03:18 PM
Key Details
Property Type Single Family Home
Sub Type Single Family Residence
Listing Status Active
Purchase Type For Sale
Square Footage 3,090 sqft
Price per Sqft $145
MLS Listing ID 2709505
Bedrooms 4
Full Baths 3
HOA Y/N No
Year Built 1971
Annual Tax Amount $3,253
Lot Size 0.480 Acres
Acres 0.48
Lot Dimensions 186x98x185x129
Property Description
Location
State TN
County Hamilton County
Interior
Interior Features Open Floorplan, Walk-In Closet(s), High Speed Internet
Heating Central, Electric
Cooling Central Air
Flooring Carpet
Fireplace N
Appliance Dishwasher
Exterior
Garage Spaces 2.0
Utilities Available Electricity Available
View Y/N true
View Mountain(s)
Roof Type Asphalt
Private Pool false
Building
Lot Description Level, Other
Structure Type Other,Brick
New Construction false
Schools
Elementary Schools Hixson Elementary School
Middle Schools Red Bank Middle School
High Schools Red Bank High School
Others
Senior Community false





