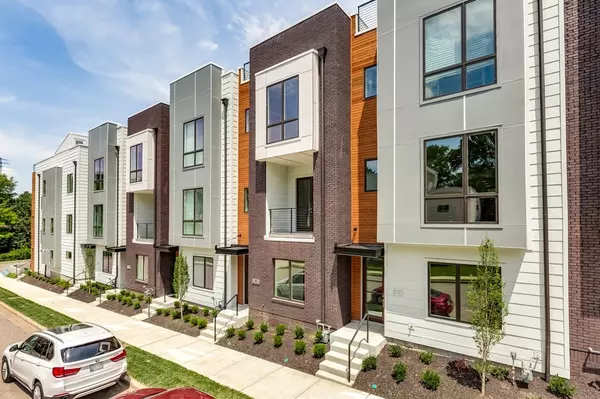808 13th Ave #S Nashville, TN 37203
UPDATED:
11/28/2024 04:16 PM
Key Details
Property Type Condo
Sub Type Condominium
Listing Status Active
Purchase Type For Rent
Square Footage 1,957 sqft
Subdivision Gulch View
MLS Listing ID 2739454
Bedrooms 3
Full Baths 3
Half Baths 1
HOA Y/N No
Year Built 2017
Property Description
Location
State TN
County Davidson County
Rooms
Main Level Bedrooms 1
Interior
Heating Natural Gas
Cooling Electric
Flooring Concrete, Finished Wood, Tile
Fireplace N
Appliance Dishwasher, Disposal, Dryer, Microwave, Refrigerator, Washer
Exterior
Garage Spaces 2.0
Utilities Available Electricity Available, Natural Gas Available, Water Available
View Y/N false
Private Pool false
Building
Story 3
Sewer Public Sewer
Water Public
New Construction false
Schools
Elementary Schools Eakin Elementary
Middle Schools West End Middle School
High Schools Hillsboro Comp High School





