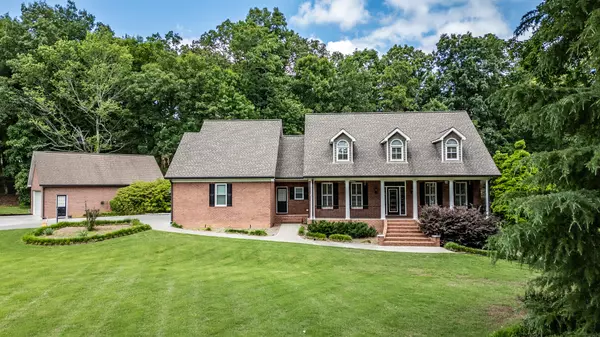312 Charolais TRL Cohutta, GA 30710
UPDATED:
12/10/2024 08:50 PM
Key Details
Property Type Single Family Home
Sub Type Single Family Residence
Listing Status Active
Purchase Type For Sale
Square Footage 3,500 sqft
Price per Sqft $192
Subdivision Highland Forest
MLS Listing ID 1501042
Style Contemporary
Bedrooms 4
Full Baths 3
Half Baths 1
HOA Fees $395/ann
Originating Board Greater Chattanooga REALTORS®
Year Built 1993
Lot Size 1.300 Acres
Acres 1.3
Lot Dimensions 300X240X210X264
Property Description
Welcome to 312 Charolais Trail! This Builder's custom home is a sight to see and has the backyard entertainment space of your dreams!
As you drive up you will see the large 1.3 acre corner lot in the private community of Highland Forest.
Entering into the home you will find yourself in a large foyer. Off to your right, you will see an office, and if you travel straight you will find yourself going up the grand staircase to the second level. On the second level to your right, you will find two bedrooms that share a Jack & Jill bathroom. Going back down the hall you will find an additional full bath that is connected to the third bedroom on this level. At the end of the hallway you will find your second large bonus room.
Coming back downstairs and taking a right you will find yourself in the formal dining room. Through the formal dining room, you will find the dine-in kitchen with oversized island.
Off of the kitchen you will walk right into your living room on one side, and on the other side of the kitchen you will find a short hallway that houses your wash room and your primary bedroom with en suite. In the en suite bathroom you will have a large tile shower, jacuzzi tub, and from the primary bedroom you can walk right out into your outside entertainment space.
When you walk out into your backyard, you will see an oversized back patio with a cedar-built covered section that includes an outdoor fireplace. Off of the patio there is a 4 hole putting green situated perfectly off of the side of your in-ground pool!
Walking out of the backyard you will have a detached garage that gives you additional space for all of your hobbies!
This house is a MUST see! You not only benefit from the builder's custom home touches but their custom touches to the entire property. Make sure to schedule your showings today
Location
State GA
County Whitfield
Area 1.3
Interior
Heating Central, Electric
Cooling Ceiling Fan(s), Central Air, Electric, Multi Units, Zoned
Flooring Carpet, Hardwood, Tile
Fireplaces Number 2
Fireplaces Type Gas Log, Living Room, Outside
Fireplace Yes
Appliance Water Heater, Tankless Water Heater, Stainless Steel Appliance(s), Refrigerator, Electric Oven, Electric Cooktop, Disposal, Dishwasher, Convection Oven
Heat Source Central, Electric
Exterior
Exterior Feature Awning(s), Lighting, Private Entrance, Private Yard, Storage
Parking Features Concrete, Driveway, Garage, Garage Door Opener, Garage Faces Side, Off Street, Paved
Garage Spaces 4.0
Garage Description Attached, Concrete, Driveway, Garage, Garage Door Opener, Garage Faces Side, Off Street, Paved
Community Features Clubhouse, Curbs, Golf, Lake, Pool, Sidewalks, Tennis Court(s)
Utilities Available Cable Connected, Electricity Connected, Natural Gas Connected, Phone Connected, Sewer Not Available, Water Connected, Propane
Amenities Available Clubhouse, Electricity, Game Court Exterior, Golf Course, Hot Water, Jogging Path, Landscaping, Meeting Room, Park, Pool, Recreation Facilities, Sport Court, Tennis Court(s), Trail(s), Water
Total Parking Spaces 4
Garage Yes
Building
Faces From South on I-75 S. Take exit 341 for GA-201 toward Tunnel Hill/Varnell in 0.2 miles turn left onto GA-201 N/N Varnell Rd in 5 miles Turn right onto GA-2 in 1 mile Turn left onto Country Way in 1 mile Turn left onto Charolais Trail (across from the clubhouse)
Foundation Block, Slab
Sewer Septic Tank
Water Public
Architectural Style Contemporary
Structure Type Brick,Vinyl Siding
Schools
Elementary Schools Cohutta Elementary
Middle Schools North Whitfield Middle
High Schools Coahulla Creek
Others
HOA Fee Include Maintenance Grounds,Maintenance Structure
Senior Community No
Tax ID 11-190-02-156
Acceptable Financing Cash, Conventional, FHA, USDA Loan, VA Loan
Listing Terms Cash, Conventional, FHA, USDA Loan, VA Loan




