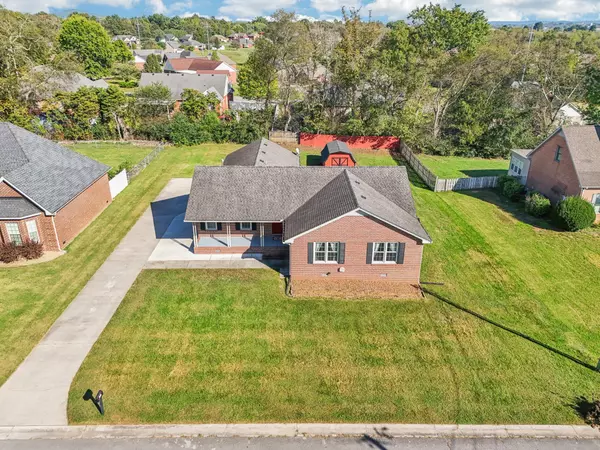113 Laurelwood Dr Shelbyville, TN 37160
UPDATED:
11/25/2024 07:24 AM
Key Details
Property Type Single Family Home
Sub Type Single Family Residence
Listing Status Active
Purchase Type For Sale
Square Footage 1,919 sqft
Price per Sqft $208
Subdivision Cloverdale Estates Subd
MLS Listing ID 2744299
Bedrooms 4
Full Baths 2
HOA Y/N No
Year Built 1991
Annual Tax Amount $1,944
Lot Size 0.360 Acres
Acres 0.36
Lot Dimensions 100 X 158
Property Description
Location
State TN
County Bedford County
Rooms
Main Level Bedrooms 4
Interior
Interior Features Ceiling Fan(s), Entry Foyer, Extra Closets, Pantry, Storage, High Speed Internet
Heating Central, Natural Gas
Cooling Central Air, Electric
Flooring Carpet, Tile, Vinyl
Fireplace N
Appliance Dishwasher, Dryer, Microwave, Refrigerator, Washer
Exterior
Exterior Feature Storage
Utilities Available Electricity Available, Water Available
View Y/N false
Roof Type Shingle
Private Pool false
Building
Lot Description Cul-De-Sac
Story 1
Sewer Public Sewer
Water Public
Structure Type Brick
New Construction false
Schools
Elementary Schools Thomas Magnet School
Middle Schools Harris Middle School
High Schools Shelbyville Central High School
Others
Senior Community false





