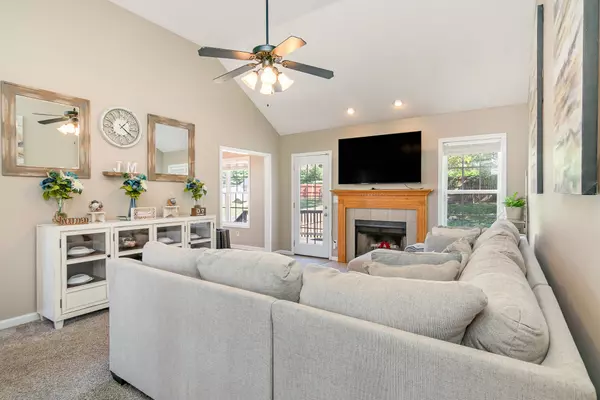637 Foxfield Dr Clarksville, TN 37042
UPDATED:
01/13/2025 10:39 PM
Key Details
Property Type Single Family Home
Sub Type Single Family Residence
Listing Status Active
Purchase Type For Sale
Square Footage 1,900 sqft
Price per Sqft $163
Subdivision Wildwood West
MLS Listing ID 2744377
Bedrooms 3
Full Baths 3
HOA Y/N No
Year Built 2007
Annual Tax Amount $1,952
Lot Size 9,147 Sqft
Acres 0.21
Property Description
Location
State TN
County Montgomery County
Rooms
Main Level Bedrooms 3
Interior
Interior Features Ceiling Fan(s), Open Floorplan, Smart Appliance(s), Walk-In Closet(s)
Heating Central
Cooling Ceiling Fan(s), Electric
Flooring Carpet, Finished Wood, Laminate
Fireplaces Number 1
Fireplace Y
Exterior
Garage Spaces 2.0
Utilities Available Electricity Available, Water Available
View Y/N false
Private Pool false
Building
Story 2
Sewer Public Sewer
Water Public
Structure Type Brick,Vinyl Siding
New Construction false
Schools
Elementary Schools Liberty Elementary
Middle Schools New Providence Middle
High Schools Northwest High School
Others
Senior Community false





