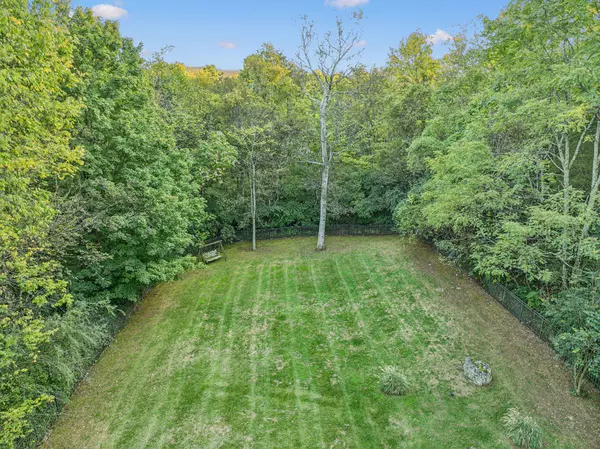6351 Shadow Ridge Brentwood, TN 37027
UPDATED:
12/28/2024 03:49 PM
Key Details
Property Type Single Family Home
Sub Type Single Family Residence
Listing Status Active Under Contract
Purchase Type For Sale
Square Footage 6,658 sqft
Price per Sqft $540
Subdivision Highlands Of Belle Rive
MLS Listing ID 2745287
Bedrooms 4
Full Baths 4
Half Baths 2
HOA Fees $45/mo
HOA Y/N Yes
Year Built 1997
Annual Tax Amount $11,447
Lot Size 1.340 Acres
Acres 1.34
Lot Dimensions 419 x 153
Property Description
Location
State TN
County Williamson County
Rooms
Main Level Bedrooms 1
Interior
Interior Features Primary Bedroom Main Floor, Kitchen Island
Heating Central, Natural Gas
Cooling Central Air, Electric
Flooring Finished Wood, Tile
Fireplaces Number 5
Fireplace Y
Appliance Dishwasher, Disposal, Ice Maker, Microwave, Refrigerator, Stainless Steel Appliance(s)
Exterior
Garage Spaces 3.0
Pool In Ground
Utilities Available Electricity Available, Water Available
View Y/N false
Private Pool true
Building
Story 2
Sewer Public Sewer
Water Public
Structure Type Brick,Hardboard Siding
New Construction false
Schools
Elementary Schools Scales Elementary
Middle Schools Brentwood Middle School
High Schools Brentwood High School
Others
Senior Community false





