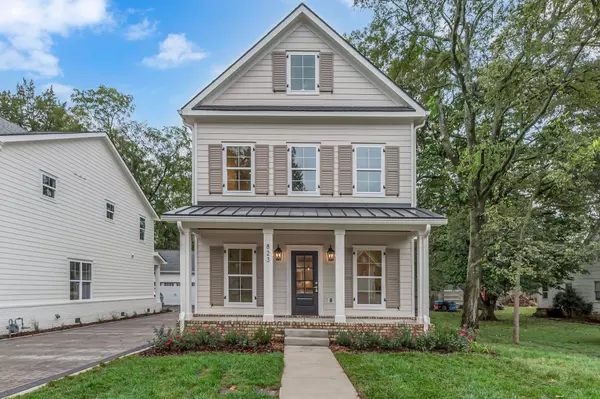823 N Maple St Murfreesboro, TN 37130
UPDATED:
01/02/2025 08:55 PM
Key Details
Property Type Single Family Home
Sub Type Single Family Residence
Listing Status Active
Purchase Type For Sale
Square Footage 2,587 sqft
Price per Sqft $239
Subdivision Annie Clinton
MLS Listing ID 2746136
Bedrooms 3
Full Baths 3
Half Baths 1
HOA Y/N No
Year Built 2024
Annual Tax Amount $4,384
Lot Size 0.290 Acres
Acres 0.29
Lot Dimensions 93x139
Property Description
Location
State TN
County Rutherford County
Interior
Interior Features Bookcases, Built-in Features, Ceiling Fan(s), Extra Closets, Open Floorplan, Pantry, Smart Appliance(s), Storage, Walk-In Closet(s), High Speed Internet
Heating Central, Heat Pump
Cooling Central Air, Electric
Flooring Finished Wood, Laminate, Tile
Fireplaces Number 1
Fireplace Y
Appliance Dishwasher, Disposal, ENERGY STAR Qualified Appliances, Microwave, Stainless Steel Appliance(s)
Exterior
Exterior Feature Garage Door Opener
Garage Spaces 2.0
Utilities Available Electricity Available, Water Available, Cable Connected
View Y/N false
Roof Type Shingle
Private Pool false
Building
Lot Description Level
Story 2
Sewer Public Sewer
Water Public
Structure Type Hardboard Siding,Brick
New Construction true
Schools
Elementary Schools Mitchell-Neilson Elementary
Middle Schools Siegel Middle School
High Schools Siegel High School
Others
Senior Community false





