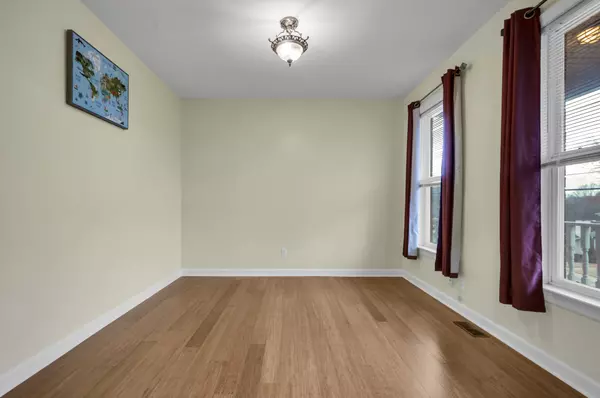7136 Poplar Creek Trce Nashville, TN 37221
UPDATED:
12/20/2024 12:15 AM
Key Details
Property Type Single Family Home
Sub Type Single Family Residence
Listing Status Active
Purchase Type For Sale
Square Footage 2,716 sqft
Price per Sqft $251
Subdivision Poplar Creek Estates
MLS Listing ID 2748691
Bedrooms 3
Full Baths 2
Half Baths 1
HOA Fees $23/mo
HOA Y/N Yes
Year Built 2001
Annual Tax Amount $2,986
Lot Size 0.270 Acres
Acres 0.27
Lot Dimensions 70 X 182
Property Description
Location
State TN
County Davidson County
Interior
Interior Features Ceiling Fan(s), Pantry, Smart Appliance(s), Smart Light(s), Smart Thermostat, Walk-In Closet(s), High Speed Internet, Kitchen Island
Heating Central, Natural Gas
Cooling Central Air
Flooring Finished Wood, Tile
Fireplaces Number 1
Fireplace Y
Appliance Dishwasher, Disposal, ENERGY STAR Qualified Appliances, Refrigerator, Stainless Steel Appliance(s)
Exterior
Exterior Feature Garage Door Opener, Smart Light(s)
Garage Spaces 2.0
Utilities Available Water Available, Cable Connected
View Y/N true
View Valley
Roof Type Shingle
Private Pool false
Building
Story 2
Sewer Public Sewer
Water Public
Structure Type Brick
New Construction false
Schools
Elementary Schools Harpeth Valley Elementary
Middle Schools Bellevue Middle
High Schools James Lawson High School
Others
Senior Community false





