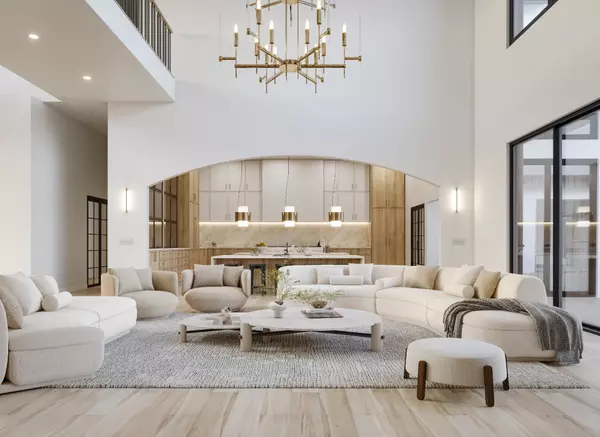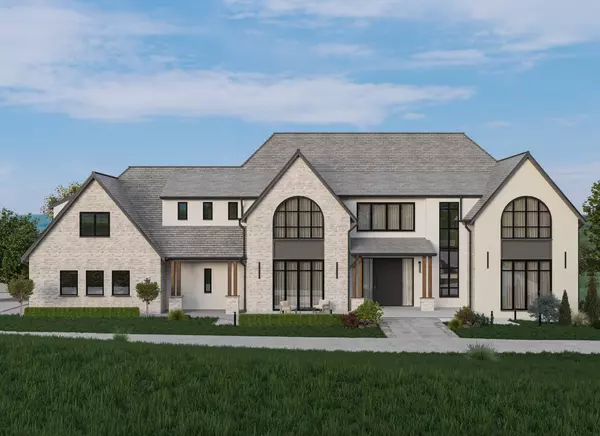1008 Highland Rd Brentwood, TN 37027
UPDATED:
12/24/2024 06:02 AM
Key Details
Property Type Single Family Home
Sub Type Single Family Residence
Listing Status Active
Purchase Type For Sale
Square Footage 9,868 sqft
Price per Sqft $577
Subdivision Hillview Est Sec 2
MLS Listing ID 2751162
Bedrooms 7
Full Baths 8
Half Baths 3
HOA Y/N No
Year Built 1973
Annual Tax Amount $2,944
Lot Size 1.070 Acres
Acres 1.07
Lot Dimensions 253 X 247
Property Description
Location
State TN
County Williamson County
Rooms
Main Level Bedrooms 2
Interior
Interior Features Elevator, Open Floorplan, Pantry, Storage, Walk-In Closet(s), Primary Bedroom Main Floor
Heating Central
Cooling Central Air
Flooring Finished Wood, Tile
Fireplace N
Appliance Dishwasher, Freezer, Microwave, Refrigerator
Exterior
Exterior Feature Carriage/Guest House
Garage Spaces 3.0
Pool In Ground
Utilities Available Water Available
View Y/N false
Private Pool true
Building
Story 3
Sewer Public Sewer
Water Public
Structure Type Brick
New Construction true
Schools
Elementary Schools Scales Elementary
Middle Schools Brentwood Middle School
High Schools Brentwood High School
Others
Senior Community false





