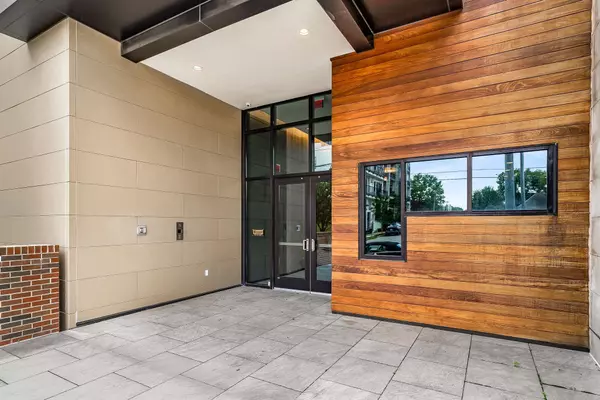3000 Poston Ave #405 Nashville, TN 37203
UPDATED:
12/26/2024 05:09 PM
Key Details
Property Type Single Family Home
Sub Type High Rise
Listing Status Active
Purchase Type For Sale
Square Footage 1,733 sqft
Price per Sqft $836
Subdivision The Poston At The Park
MLS Listing ID 2754608
Bedrooms 3
Full Baths 2
Half Baths 1
HOA Fees $742/mo
HOA Y/N Yes
Year Built 2017
Annual Tax Amount $6,246
Lot Size 1,742 Sqft
Acres 0.04
Property Description
Location
State TN
County Davidson County
Rooms
Main Level Bedrooms 3
Interior
Heating Natural Gas
Cooling Electric
Flooring Laminate, Tile
Fireplace N
Appliance Dishwasher, Disposal, Refrigerator
Exterior
Garage Spaces 2.0
Pool In Ground
Utilities Available Electricity Available, Natural Gas Available, Water Available
View Y/N false
Private Pool true
Building
Story 1
Sewer Public Sewer
Water Public
Structure Type Brick
New Construction false
Schools
Elementary Schools Eakin Elementary
Middle Schools West End Middle School
High Schools Hillsboro Comp High School
Others
HOA Fee Include Exterior Maintenance,Maintenance Grounds,Recreation Facilities,Water
Senior Community false





