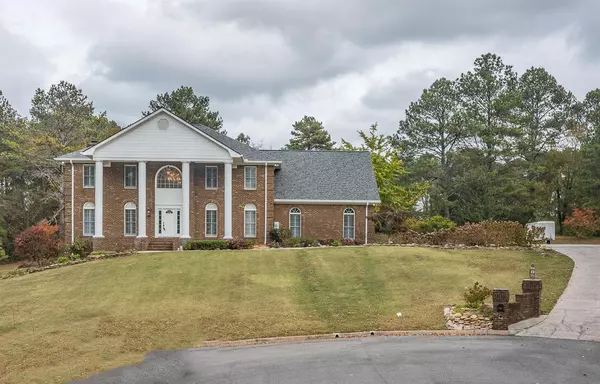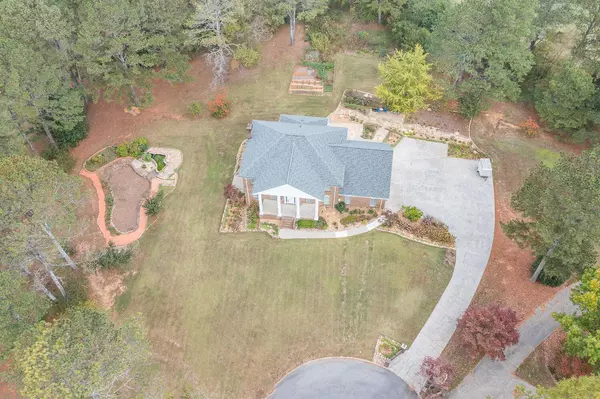122 Drivers LN Cohutta, GA 30710
UPDATED:
01/07/2025 03:19 AM
Key Details
Property Type Single Family Home
Sub Type Single Family Residence
Listing Status Active
Purchase Type For Sale
Square Footage 5,530 sqft
Price per Sqft $144
Subdivision Highland Forest
MLS Listing ID 1502885
Style Other
Bedrooms 6
Full Baths 4
Half Baths 1
HOA Fees $395/ann
Originating Board Greater Chattanooga REALTORS®
Year Built 1988
Lot Size 1.070 Acres
Acres 1.07
Property Description
Welcome to this stunning custom brick home nestled on a scenic golf course lot, offering an unbeatable combination of elegance and modern updates. With 6 spacious bedrooms and 4.5 baths, this home provides ample room for both family-living and entertaining. Step inside to find updated flooring and a newly renovated kitchen, featuring premium finishes and top-of-the-line appliances—perfect for any home chef. The main level boasts an inviting living room with a cozy wood-burning fireplace, ideal for relaxing on cooler evenings. Outside, new copper lighting beautifully accents the classic brick exterior, enhancing the home's curb appeal. The fully finished basement is an exceptional space, offering 2 additional bedrooms, 1 bath, and a second full kitchen, making it perfect for guests or in-laws, With serene views of the golf course, this home combines luxury, comfort, and the beauty of nature—truly a must-see! Don't miss the chance to make this one-of-a-kind property your own.
Location
State GA
County Whitfield
Area 1.07
Rooms
Basement Finished, Full
Interior
Interior Features Bar, Breakfast Nook, Ceiling Fan(s), Connected Shared Bathroom, Crown Molding, Double Vanity, Granite Counters, High Ceilings, High Speed Internet, Kitchen Island, Pantry, Separate Dining Room, Storage, Walk-In Closet(s), Wet Bar
Heating Central, Electric
Cooling Ceiling Fan(s), Central Air, Electric
Flooring Carpet, Ceramic Tile, Hardwood
Fireplaces Type Living Room, Wood Burning
Equipment None
Fireplace Yes
Window Features Double Pane Windows,Insulated Windows,Plantation Shutters,Vinyl Frames
Appliance Microwave, Electric Water Heater, Electric Oven, Electric Cooktop, Dishwasher
Heat Source Central, Electric
Laundry Electric Dryer Hookup, In Hall, Laundry Room, Sink
Exterior
Exterior Feature Garden
Parking Features Concrete, Driveway, Garage, Garage Door Opener, Garage Faces Side
Garage Spaces 3.0
Garage Description Attached, Concrete, Driveway, Garage, Garage Door Opener, Garage Faces Side
Pool None
Community Features Fishing, Golf, Pool, Tennis Court(s), Pond
Utilities Available Cable Available, Electricity Connected, Phone Connected
Amenities Available Basketball Court, Maintenance Grounds, Pool
View Golf Course
Roof Type Asphalt,Shingle
Porch Covered, Front Porch
Total Parking Spaces 3
Garage Yes
Building
Lot Description Cleared, Cul-De-Sac, Few Trees, Front Yard, Landscaped, On Golf Course, Sloped Up
Faces From Dalton: Go North on Cleveland Hwy. Turn left on Ga Hwy 2. Turn right on Country Way. Turn right on Golf View Dr. Turn left on Driver Lane. Property at end of street.
Story Tri-Level
Foundation Brick/Mortar
Sewer Septic Tank
Water Public
Architectural Style Other
Additional Building None
Structure Type Brick,HardiPlank Type
Schools
Elementary Schools Varnell Elementary
Middle Schools North Whitfield Middle
High Schools Coahulla Creek
Others
Senior Community No
Tax ID 11-191-02-023
Security Features 24 Hour Security,Fire Alarm,Smoke Detector(s)
Acceptable Financing Cash, Conventional, FHA, VA Loan
Listing Terms Cash, Conventional, FHA, VA Loan
Special Listing Condition Standard




