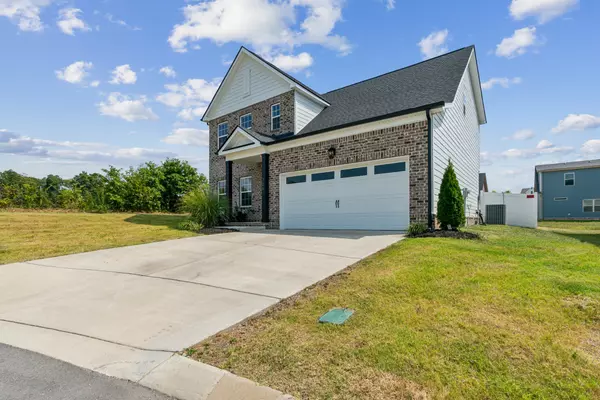706 Arabella Dr Lebanon, TN 37087
UPDATED:
12/30/2024 02:44 PM
Key Details
Property Type Single Family Home
Sub Type Single Family Residence
Listing Status Active Under Contract
Purchase Type For Sale
Square Footage 1,978 sqft
Price per Sqft $222
Subdivision Bonnie Oaks Ph 6
MLS Listing ID 2757692
Bedrooms 3
Full Baths 2
Half Baths 1
HOA Fees $35/mo
HOA Y/N Yes
Year Built 2022
Annual Tax Amount $2,017
Lot Size 6,969 Sqft
Acres 0.16
Property Description
Location
State TN
County Wilson County
Interior
Interior Features Ceiling Fan(s), Open Floorplan, Pantry, High Speed Internet
Heating Electric, Furnace
Cooling Ceiling Fan(s), Central Air, Electric
Flooring Carpet, Laminate, Tile
Fireplace N
Appliance Dishwasher, Disposal, Microwave, Stainless Steel Appliance(s)
Exterior
Garage Spaces 2.0
Utilities Available Electricity Available, Water Available, Cable Connected
View Y/N false
Roof Type Shingle
Private Pool false
Building
Lot Description Cul-De-Sac
Story 2
Sewer Public Sewer
Water Public
Structure Type Hardboard Siding,Brick
New Construction false
Schools
Elementary Schools Sam Houston Elementary
Middle Schools Walter J. Baird Middle School
High Schools Lebanon High School
Others
HOA Fee Include Maintenance Grounds
Senior Community false





