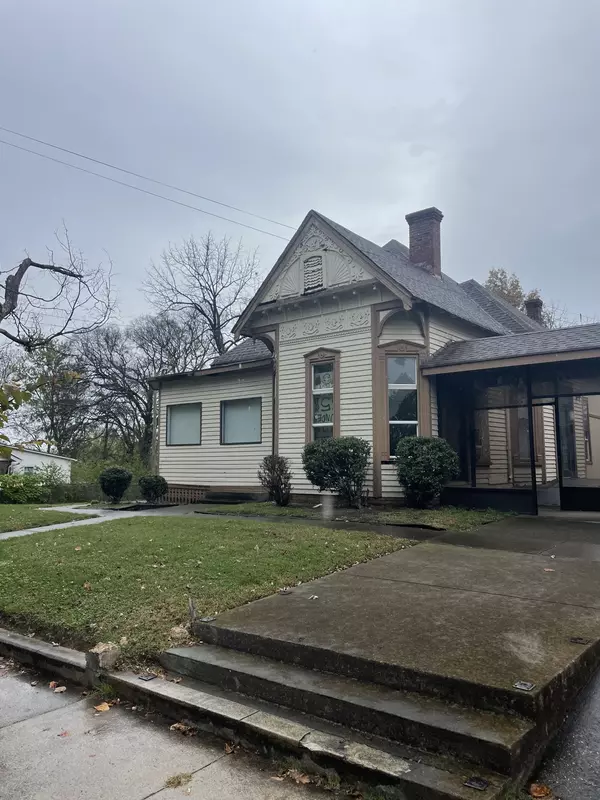1811 Shelby Ave Nashville, TN 37206
UPDATED:
11/12/2024 06:38 PM
Key Details
Property Type Single Family Home
Sub Type Single Family Residence
Listing Status Active
Purchase Type For Sale
Square Footage 2,179 sqft
Price per Sqft $1,491
Subdivision Edgefield Land
MLS Listing ID 2758125
Bedrooms 3
Full Baths 1
HOA Y/N No
Year Built 1899
Lot Size 7,405 Sqft
Acres 0.17
Lot Dimensions 50 X 150
Property Description
Location
State TN
County Davidson County
Rooms
Main Level Bedrooms 3
Interior
Interior Features Primary Bedroom Main Floor
Heating Other
Cooling Other
Flooring Finished Wood
Fireplace N
Exterior
Utilities Available Water Available
View Y/N false
Private Pool false
Building
Story 1
Sewer Public Sewer
Water Public
Structure Type Frame,Wood Siding
New Construction false
Schools
Elementary Schools Warner Elementary Enhanced Option
Middle Schools Stratford Stem Magnet School Lower Campus
High Schools Stratford Stem Magnet School Upper Campus
Others
Senior Community false





