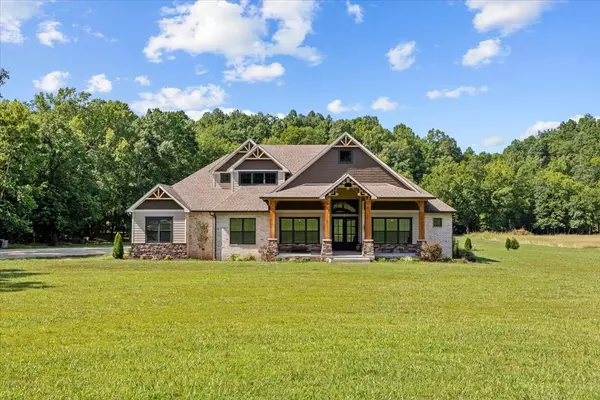See all 38 photos
Listed by Jessica Stanfield • Tennessee Property Group
$1,199,900
Est. payment /mo
5 BD
5 BA
4,017 SqFt
Active
5250 E Blue Creek Rd Mc Ewen, TN 37101
REQUEST A TOUR If you would like to see this home without being there in person, select the "Virtual Tour" option and your agent will contact you to discuss available opportunities.
In-PersonVirtual Tour
UPDATED:
11/14/2024 02:13 AM
Key Details
Property Type Single Family Home
Sub Type Single Family Residence
Listing Status Active
Purchase Type For Sale
Square Footage 4,017 sqft
Price per Sqft $298
MLS Listing ID 2758231
Bedrooms 5
Full Baths 4
Half Baths 1
HOA Y/N No
Year Built 2017
Annual Tax Amount $3,367
Lot Size 10.100 Acres
Acres 10.1
Property Description
Introducing a stunning custom Craftsman home, the perfect blend of elegance and practicality, now available for you! Perfectly positioned on just over 10 level acres, this property offers boundless opportunities for outdoor enjoyment. It’s a haven for water lovers, as it borders the peaceful, year-round flowing waters of Blue Creek. Step inside to discover 5 bedrooms, 4.5 bathrooms, an office, a craft room, and a bonus room—providing you with endless possibilities to meet your lifestyle needs. The office and craft room both have closets and could serve as a bedroom if needed or additional storage for your personalized space. The spacious laundry room enhances functionality, accommodating two sets of washers and dryers, with gas and electric options and individual cubies, making organization a breeze. This home is also equipped with an instant water heater, a whole-house generator, a walk-in attic, and impressive soaring ceilings in the great room, all designed for your comfort. Freshly painted throughout, this stunning residence is waiting for you to add your personal touch—don’t miss out on making it yours!
Location
State TN
County Humphreys County
Rooms
Main Level Bedrooms 4
Interior
Heating Central
Cooling Central Air
Flooring Carpet, Finished Wood, Laminate
Fireplace N
Exterior
Garage Spaces 3.0
View Y/N false
Private Pool false
Building
Story 2
Sewer Private Sewer
Water Well
Structure Type Hardboard Siding,Stone
New Construction false
Schools
Elementary Schools Mc Ewen Elementary
Middle Schools Mc Ewen Jr. High School
High Schools Mc Ewen High School
Others
Senior Community false

© 2025 Listings courtesy of RealTrac as distributed by MLS GRID. All Rights Reserved.
MORTGAGE CALCULATOR
Mortgage values are calculated by Lofty and are for illustration purposes only, accuracy is not guaranteed.




