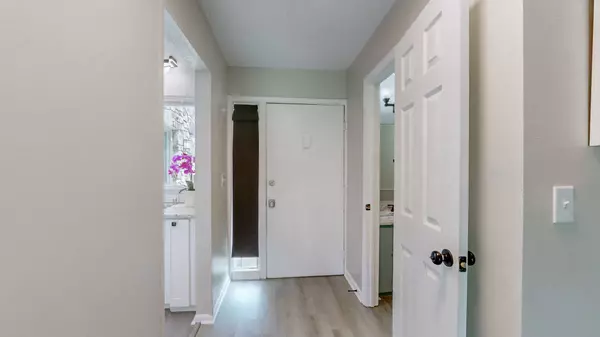627 Rockwood Dr Hermitage, TN 37076
UPDATED:
12/22/2024 03:46 AM
Key Details
Property Type Townhouse
Sub Type Townhouse
Listing Status Hold
Purchase Type For Sale
Square Footage 1,368 sqft
Price per Sqft $233
Subdivision Hermitage Woods
MLS Listing ID 2760792
Bedrooms 3
Full Baths 1
Half Baths 1
HOA Fees $210/mo
HOA Y/N Yes
Year Built 1974
Annual Tax Amount $883
Lot Size 435 Sqft
Acres 0.01
Property Description
Location
State TN
County Davidson County
Interior
Interior Features High Speed Internet
Heating Central
Cooling Central Air
Flooring Carpet, Vinyl
Fireplace N
Appliance Dishwasher, Disposal, Dryer, Microwave, Refrigerator, Stainless Steel Appliance(s)
Exterior
Exterior Feature Garage Door Opener
Garage Spaces 1.0
Utilities Available Water Available
View Y/N false
Private Pool false
Building
Story 2
Sewer Public Sewer
Water Public
Structure Type Vinyl Siding
New Construction false
Schools
Elementary Schools Dodson Elementary
Middle Schools Dupont Tyler Middle
High Schools Mcgavock Comp High School
Others
HOA Fee Include Maintenance Grounds,Trash,Water
Senior Community false





