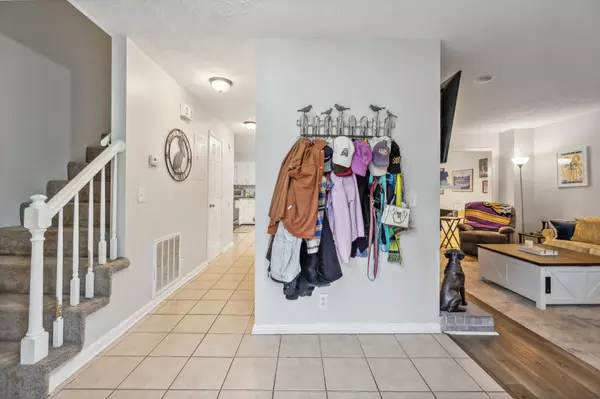3253 Trails End Ln Nashville, TN 37214
UPDATED:
12/26/2024 05:32 PM
Key Details
Property Type Townhouse
Sub Type Townhouse
Listing Status Active
Purchase Type For Sale
Square Footage 1,380 sqft
Price per Sqft $228
Subdivision Trailwood
MLS Listing ID 2761185
Bedrooms 3
Full Baths 2
Half Baths 1
HOA Y/N No
Year Built 1984
Annual Tax Amount $1,218
Lot Size 4,791 Sqft
Acres 0.11
Lot Dimensions 35 X 135
Property Description
Location
State TN
County Davidson County
Interior
Interior Features Entry Foyer, Extra Closets, High Speed Internet
Heating Central, Electric
Cooling Central Air, Electric
Flooring Carpet, Laminate, Tile
Fireplaces Number 1
Fireplace Y
Appliance Dishwasher, Dryer, Microwave, Refrigerator, Stainless Steel Appliance(s), Washer
Exterior
Utilities Available Electricity Available, Water Available
View Y/N false
Roof Type Shingle
Private Pool false
Building
Story 2
Sewer Public Sewer
Water Public
Structure Type Brick
New Construction false
Schools
Elementary Schools Stanford Montessori School
Middle Schools Donelson Middle
High Schools Mcgavock Comp High School
Others
Senior Community false





