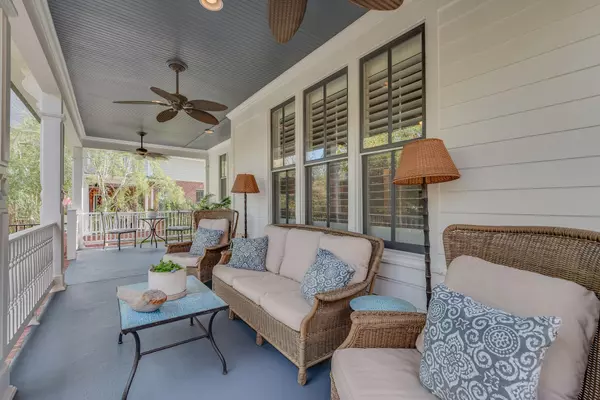616 Pearre Springs Way Franklin, TN 37064
UPDATED:
12/22/2024 02:59 AM
Key Details
Property Type Single Family Home
Sub Type Single Family Residence
Listing Status Active Under Contract
Purchase Type For Sale
Square Footage 3,127 sqft
Price per Sqft $447
Subdivision Westhaven Sec 13
MLS Listing ID 2762671
Bedrooms 4
Full Baths 3
Half Baths 1
HOA Fees $710/qua
HOA Y/N Yes
Year Built 2007
Annual Tax Amount $3,686
Lot Size 0.260 Acres
Acres 0.26
Lot Dimensions 48 X 150
Property Description
Location
State TN
County Williamson County
Rooms
Main Level Bedrooms 1
Interior
Interior Features Ceiling Fan(s), Dehumidifier, Entry Foyer, In-Law Floorplan, Pantry, Storage, Walk-In Closet(s), Primary Bedroom Main Floor, High Speed Internet, Kitchen Island
Heating Forced Air
Cooling Central Air
Flooring Carpet, Finished Wood, Laminate, Slate
Fireplaces Number 1
Fireplace Y
Appliance Dishwasher, Disposal, Microwave, Stainless Steel Appliance(s)
Exterior
Exterior Feature Garage Door Opener, Carriage/Guest House, Irrigation System, Smart Irrigation
Garage Spaces 2.0
Utilities Available Water Available, Cable Connected
View Y/N true
View City
Roof Type Shingle
Private Pool false
Building
Lot Description Sloped
Story 3
Sewer Public Sewer
Water Public
Structure Type Fiber Cement
New Construction false
Schools
Elementary Schools Pearre Creek Elementary School
Middle Schools Hillsboro Elementary/ Middle School
High Schools Independence High School
Others
HOA Fee Include Maintenance Grounds
Senior Community false





