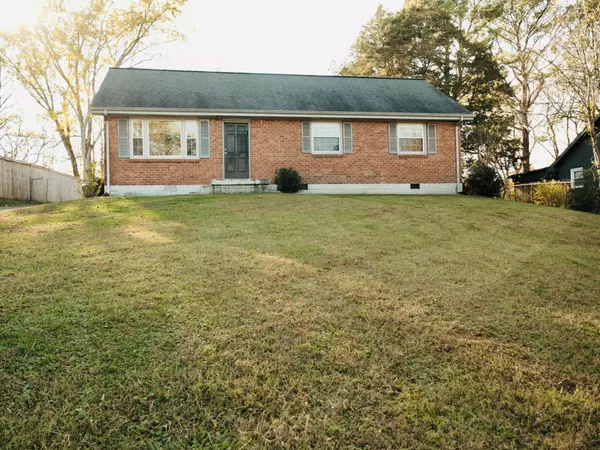151 Santa Fe Trl Mount Juliet, TN 37122
UPDATED:
01/03/2025 03:58 PM
Key Details
Property Type Single Family Home
Sub Type Single Family Residence
Listing Status Active Under Contract
Purchase Type For Sale
Square Footage 1,460 sqft
Price per Sqft $222
Subdivision Rancho Acres Sec 2
MLS Listing ID 2762993
Bedrooms 3
Full Baths 1
HOA Y/N No
Year Built 1965
Annual Tax Amount $931
Lot Size 0.370 Acres
Acres 0.37
Lot Dimensions 71.5 X 220 IRR
Property Description
Location
State TN
County Wilson County
Rooms
Main Level Bedrooms 3
Interior
Interior Features Pantry
Heating Central, Electric
Cooling Central Air, Electric
Flooring Carpet, Finished Wood, Tile
Fireplace N
Exterior
Exterior Feature Storage
Utilities Available Electricity Available, Water Available
View Y/N false
Roof Type Shingle
Private Pool false
Building
Story 2
Sewer Public Sewer
Water Public
Structure Type Brick
New Construction false
Schools
Elementary Schools W A Wright Elementary
Middle Schools Mt. Juliet Middle School
High Schools Mt. Juliet High School
Others
Senior Community false





