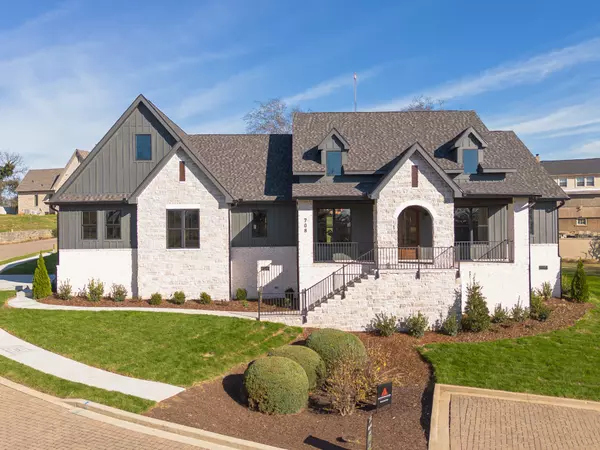708 Halcyon Way Columbia, TN 38401
UPDATED:
12/19/2024 01:01 PM
Key Details
Property Type Single Family Home
Sub Type Single Family Residence
Listing Status Active
Purchase Type For Sale
Square Footage 2,716 sqft
Price per Sqft $423
Subdivision Eleven On Seventh
MLS Listing ID 2763924
Bedrooms 3
Full Baths 2
Half Baths 1
HOA Fees $155/mo
HOA Y/N Yes
Year Built 2024
Annual Tax Amount $1,026
Lot Size 10,454 Sqft
Acres 0.24
Lot Dimensions 131.69X120.34 IRR
Property Description
Location
State TN
County Maury County
Rooms
Main Level Bedrooms 3
Interior
Heating Central, Natural Gas
Cooling Central Air, Electric
Flooring Finished Wood, Tile
Fireplaces Number 2
Fireplace Y
Exterior
Garage Spaces 2.0
Utilities Available Electricity Available, Water Available
View Y/N false
Private Pool false
Building
Story 1
Sewer Public Sewer
Water Public
Structure Type Fiber Cement,Stone
New Construction true
Schools
Elementary Schools Riverside Elementary
Middle Schools Whitthorne Middle School
High Schools Columbia Central High School
Others
Senior Community false





