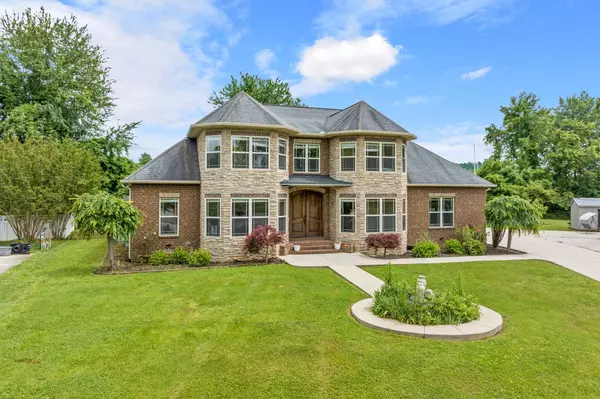461 Charleston Dr Cookeville, TN 38501
UPDATED:
12/19/2024 06:03 PM
Key Details
Property Type Single Family Home
Sub Type Single Family Residence
Listing Status Active
Purchase Type For Sale
Square Footage 4,292 sqft
Price per Sqft $151
Subdivision Charleston Place
MLS Listing ID 2763978
Bedrooms 4
Full Baths 4
HOA Y/N No
Year Built 2010
Annual Tax Amount $3,397
Lot Size 0.420 Acres
Acres 0.42
Lot Dimensions 66 X 191.90 IRR
Property Description
Location
State TN
County Putnam County
Rooms
Main Level Bedrooms 4
Interior
Heating Central
Cooling Central Air
Flooring Other
Fireplace N
Exterior
Garage Spaces 2.0
Utilities Available Water Available
View Y/N false
Private Pool false
Building
Story 2
Sewer Public Sewer
Water Public
Structure Type Frame
New Construction false
Schools
Elementary Schools Capshaw Elementary
Middle Schools Avery Trace Middle School
High Schools Cookeville High School
Others
Senior Community false





