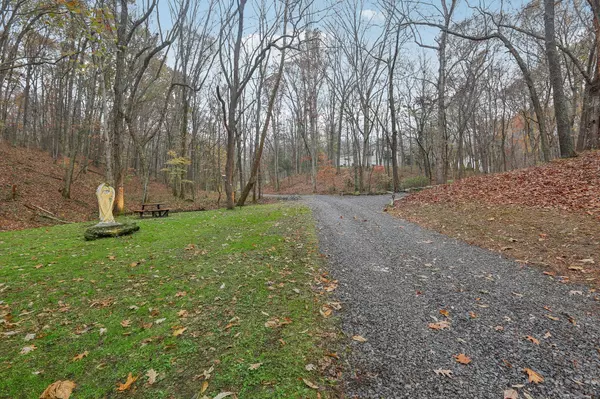150 Dogwood Springs Dr #B Portland, TN 37148
UPDATED:
12/20/2024 04:27 AM
Key Details
Property Type Single Family Home
Sub Type Single Family Residence
Listing Status Active
Purchase Type For Sale
Square Footage 5,106 sqft
Price per Sqft $307
Subdivision Dogwood Springs
MLS Listing ID 2764839
Bedrooms 4
Full Baths 4
Half Baths 1
HOA Y/N No
Year Built 2018
Annual Tax Amount $3,484
Lot Size 6.480 Acres
Acres 6.48
Property Description
Location
State TN
County Sumner County
Rooms
Main Level Bedrooms 3
Interior
Interior Features Air Filter, Bookcases, Ceiling Fan(s), Extra Closets, Hot Tub, In-Law Floorplan, Open Floorplan, Storage, Walk-In Closet(s), Primary Bedroom Main Floor, High Speed Internet, Kitchen Island
Heating Central, Electric, Furnace, Natural Gas
Cooling Central Air
Flooring Carpet, Other, Tile
Fireplaces Number 1
Fireplace Y
Appliance Dishwasher, Disposal, ENERGY STAR Qualified Appliances, Ice Maker, Microwave, Refrigerator
Exterior
Exterior Feature Irrigation System, Storage
Garage Spaces 4.0
Utilities Available Electricity Available, Water Available
View Y/N false
Roof Type Shingle
Private Pool false
Building
Lot Description Cleared, Cul-De-Sac, Private, Views, Wooded
Story 2
Sewer Septic Tank
Water Public
Structure Type Fiber Cement,Brick
New Construction false
Schools
Elementary Schools Clyde Riggs Elementary
Middle Schools Portland East Middle School
High Schools Portland High School
Others
Senior Community false





