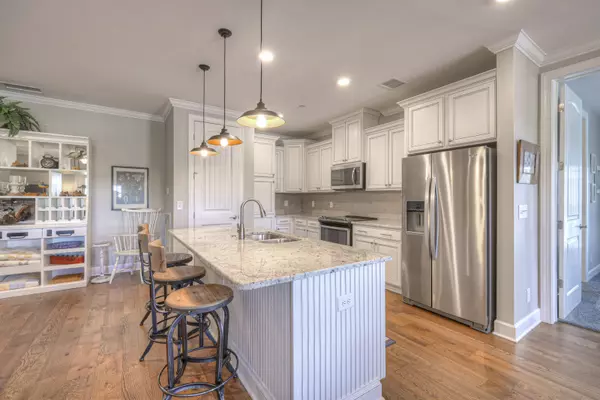6030 Keats St #201 Franklin, TN 37064
UPDATED:
12/12/2024 02:59 PM
Key Details
Property Type Condo
Sub Type Flat Condo
Listing Status Active
Purchase Type For Sale
Square Footage 1,479 sqft
Price per Sqft $472
Subdivision Westhaven
MLS Listing ID 2765830
Bedrooms 2
Full Baths 2
HOA Fees $580/mo
HOA Y/N Yes
Year Built 2017
Annual Tax Amount $2,429
Lot Size 1,742 Sqft
Acres 0.04
Property Description
Location
State TN
County Williamson County
Rooms
Main Level Bedrooms 2
Interior
Interior Features Ceiling Fan(s), Entry Foyer, Extra Closets, Walk-In Closet(s), Primary Bedroom Main Floor
Heating Central, Electric
Cooling Central Air, Electric
Flooring Carpet, Finished Wood, Tile
Fireplace N
Appliance Dishwasher, Microwave, Refrigerator
Exterior
Exterior Feature Balcony
Garage Spaces 1.0
Utilities Available Electricity Available, Water Available
View Y/N false
Private Pool false
Building
Story 1
Sewer Public Sewer
Water Public
Structure Type Brick
New Construction false
Schools
Elementary Schools Pearre Creek Elementary School
Middle Schools Hillsboro Elementary/ Middle School
High Schools Independence High School
Others
HOA Fee Include Exterior Maintenance,Maintenance Grounds,Insurance
Senior Community false





