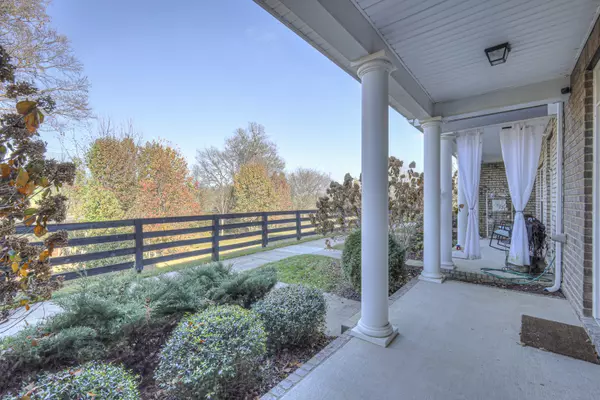304 Oldbury Ln Spring Hill, TN 37174
UPDATED:
01/06/2025 06:41 PM
Key Details
Property Type Townhouse
Sub Type Townhouse
Listing Status Active
Purchase Type For Sale
Square Footage 1,275 sqft
Price per Sqft $273
Subdivision Shirebrook
MLS Listing ID 2765988
Bedrooms 2
Full Baths 2
Half Baths 1
HOA Fees $150/mo
HOA Y/N Yes
Year Built 2017
Annual Tax Amount $1,447
Lot Size 2,613 Sqft
Acres 0.06
Lot Dimensions 20 X 134
Property Description
Location
State TN
County Williamson County
Interior
Interior Features Ceiling Fan(s)
Heating Central
Cooling Ceiling Fan(s), Electric
Flooring Carpet, Finished Wood, Tile
Fireplace N
Appliance Dishwasher, Disposal, Microwave, Stainless Steel Appliance(s)
Exterior
Utilities Available Electricity Available, Water Available
View Y/N false
Private Pool false
Building
Story 2
Sewer Public Sewer
Water Public
Structure Type Brick
New Construction false
Schools
Elementary Schools Longview Elementary School
Middle Schools Heritage Middle School
High Schools Independence High School
Others
HOA Fee Include Exterior Maintenance,Maintenance Grounds
Senior Community false





