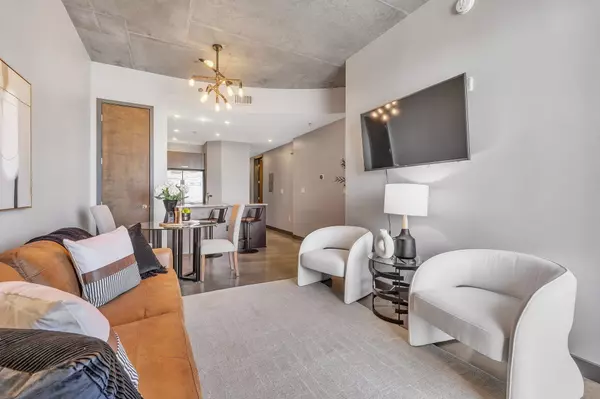1510 Demonbreun St #806 Nashville, TN 37203
UPDATED:
12/05/2024 06:47 PM
Key Details
Property Type Single Family Home
Sub Type High Rise
Listing Status Active
Purchase Type For Sale
Square Footage 855 sqft
Price per Sqft $490
Subdivision Rhythm At Music Row
MLS Listing ID 2766050
Bedrooms 1
Full Baths 1
HOA Fees $431/mo
HOA Y/N Yes
Year Built 2009
Annual Tax Amount $2,318
Lot Size 1,306 Sqft
Acres 0.03
Property Description
Location
State TN
County Davidson County
Rooms
Main Level Bedrooms 1
Interior
Interior Features Air Filter, Ceiling Fan(s), Extra Closets, High Ceilings, Smart Light(s), Walk-In Closet(s), Kitchen Island
Heating Central, Electric
Cooling Central Air, Electric
Flooring Concrete
Fireplace N
Exterior
Garage Spaces 1.0
Utilities Available Electricity Available, Water Available
View Y/N false
Private Pool false
Building
Story 1
Sewer Public Sewer
Water Public
Structure Type Other
New Construction false
Schools
Elementary Schools Eakin Elementary
Middle Schools West End Middle School
High Schools Hillsboro Comp High School
Others
Senior Community false





