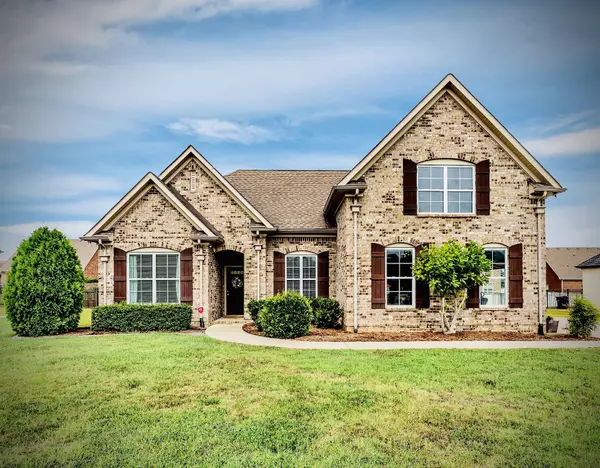5129 General Patton Ave Murfreesboro, TN 37129
UPDATED:
12/06/2024 11:33 PM
Key Details
Property Type Single Family Home
Sub Type Single Family Residence
Listing Status Active
Purchase Type For Sale
Square Footage 3,136 sqft
Price per Sqft $208
Subdivision Liberty Valley Sec 3
MLS Listing ID 2766064
Bedrooms 5
Full Baths 3
HOA Fees $35/mo
HOA Y/N Yes
Year Built 2013
Annual Tax Amount $3,378
Lot Size 0.340 Acres
Acres 0.34
Lot Dimensions 106.03 X 130 IRR
Property Description
Location
State TN
County Rutherford County
Rooms
Main Level Bedrooms 2
Interior
Interior Features Ceiling Fan(s), Entry Foyer, Pantry, Storage, Walk-In Closet(s)
Heating Central, Electric
Cooling Central Air, Electric
Flooring Carpet, Finished Wood, Laminate, Tile
Fireplace N
Appliance Dishwasher, Microwave, Refrigerator
Exterior
Exterior Feature Garage Door Opener
Garage Spaces 2.0
Utilities Available Electricity Available, Water Available
View Y/N false
Private Pool false
Building
Lot Description Level
Story 1.5
Sewer Public Sewer
Water Public
Structure Type Brick
New Construction false
Schools
Elementary Schools Erma Siegel Elementary
Middle Schools Siegel Middle School
High Schools Siegel High School
Others
HOA Fee Include Maintenance Grounds,Recreation Facilities
Senior Community false





