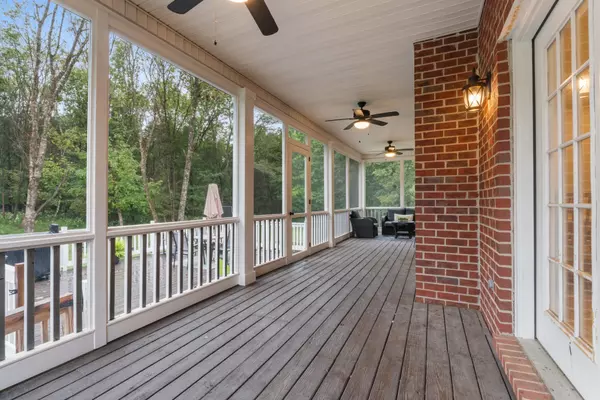1090 Bledsoe Dr Castalian Springs, TN 37031
UPDATED:
01/01/2025 06:05 PM
Key Details
Property Type Single Family Home
Sub Type Single Family Residence
Listing Status Active
Purchase Type For Sale
Square Footage 4,468 sqft
Price per Sqft $201
MLS Listing ID 2766419
Bedrooms 3
Full Baths 3
Half Baths 1
HOA Y/N No
Year Built 1992
Annual Tax Amount $3,196
Lot Size 10.000 Acres
Acres 10.0
Property Description
Location
State TN
County Sumner County
Interior
Interior Features Air Filter, Bookcases, Built-in Features, Ceiling Fan(s), Entry Foyer, Pantry, Storage
Heating Central, Electric
Cooling Central Air, Electric
Flooring Carpet, Finished Wood, Tile
Fireplaces Number 1
Fireplace Y
Appliance Dishwasher, Disposal, Dryer, Microwave, Refrigerator, Washer
Exterior
Exterior Feature Garage Door Opener
Garage Spaces 2.0
Pool Above Ground
Utilities Available Electricity Available, Water Available
View Y/N false
Roof Type Shingle
Private Pool true
Building
Lot Description Other, Private, Wooded
Story 3
Sewer Septic Tank Available
Water Public
Structure Type Brick
New Construction false
Schools
Elementary Schools Benny C. Bills Elementary School
Middle Schools Joe Shafer Middle School
High Schools Gallatin Senior High School
Others
Senior Community false





