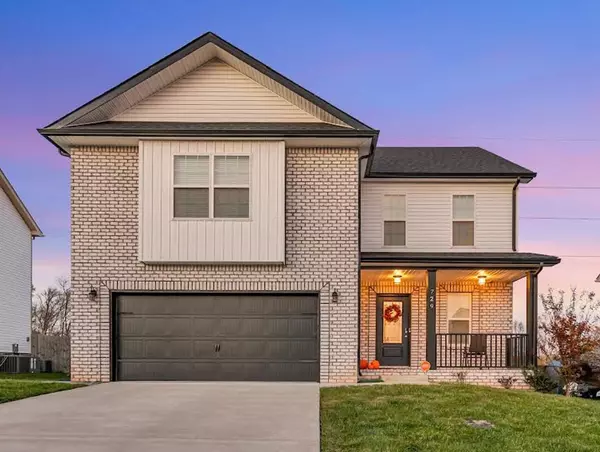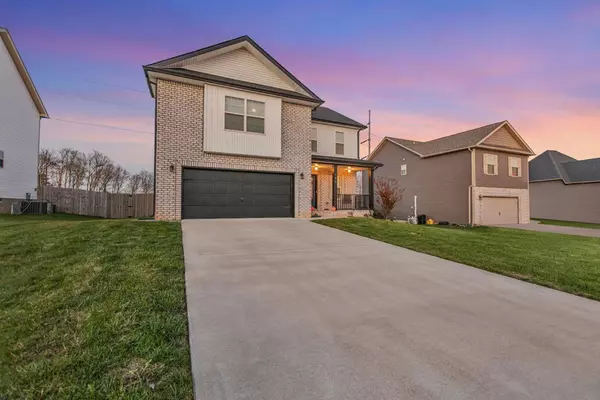See all 34 photos
Listed by Brittany Hopkins • What About That House Real Estate Services
$2,350
4 BD
3 BA
2,073 SqFt
Active
729 Banister Dr Clarksville, TN 37042
REQUEST A TOUR If you would like to see this home without being there in person, select the "Virtual Tour" option and your agent will contact you to discuss available opportunities.
In-PersonVirtual Tour
UPDATED:
01/07/2025 08:51 PM
Key Details
Property Type Single Family Home
Sub Type Single Family Residence
Listing Status Active
Purchase Type For Rent
Square Footage 2,073 sqft
Subdivision Ringgold Estates
MLS Listing ID 2766504
Bedrooms 4
Full Baths 2
Half Baths 1
HOA Y/N No
Year Built 2022
Property Description
Welcome to this stunning 4-bedroom, 2.5-bathroom home. Step inside to discover a bright and open floor plan. The main level features a welcoming living room with a fireplace framed by shiplap, a dining area, a modern kitchen boasting granite countertops, stainless steel appliances, and a huge island with a country sink. LVP flooring throughout the main level. The second level features the bedrooms including a large primary suite with tray ceilings, a large walk-in closet, and a private bathroom with a tub, shower, and double vanities. The other bedrooms also have extra large closets for added storage. The laundry room is also upstairs - no having to carry loads of laundry up and down the stairs! The large fenced-in backyard is perfect for relaxing or entertaining. Close to Ft. Campbell, shopping, and restaurants. This one won't last long.
Location
State TN
County Montgomery County
Interior
Heating Central
Cooling Ceiling Fan(s), Central Air
Flooring Carpet, Laminate, Tile
Fireplace N
Exterior
Garage Spaces 2.0
Utilities Available Water Available
View Y/N false
Roof Type Shingle
Private Pool false
Building
Story 2
Sewer Public Sewer
Water Public
Structure Type Brick,Vinyl Siding
New Construction false
Schools
Elementary Schools Ringgold Elementary
Middle Schools Kenwood Middle School
High Schools Kenwood High School

© 2025 Listings courtesy of RealTrac as distributed by MLS GRID. All Rights Reserved.
MORTGAGE CALCULATOR
Mortgage values are calculated by Lofty and are for illustration purposes only, accuracy is not guaranteed.




