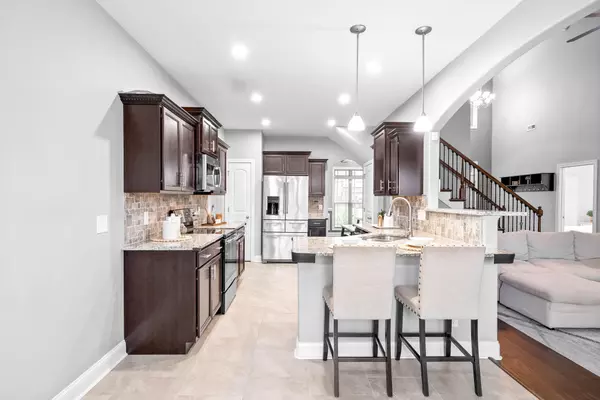1563 Cobra Ln Clarksville, TN 37042
UPDATED:
01/07/2025 03:20 PM
Key Details
Property Type Single Family Home
Sub Type Single Family Residence
Listing Status Active Under Contract
Purchase Type For Sale
Square Footage 3,085 sqft
Price per Sqft $149
Subdivision Fields Of Northmeade
MLS Listing ID 2767154
Bedrooms 5
Full Baths 3
Half Baths 1
HOA Y/N No
Year Built 2019
Annual Tax Amount $2,909
Lot Size 7,405 Sqft
Acres 0.17
Property Description
Location
State TN
County Montgomery County
Rooms
Main Level Bedrooms 2
Interior
Interior Features Ceiling Fan(s), Extra Closets, High Ceilings, Pantry, Smart Camera(s)/Recording, Smart Thermostat, Storage, Walk-In Closet(s), Primary Bedroom Main Floor
Heating Central, Electric
Cooling Central Air, Electric
Flooring Carpet, Tile, Vinyl
Fireplaces Number 1
Fireplace Y
Exterior
Garage Spaces 2.0
Utilities Available Electricity Available, Water Available
View Y/N false
Private Pool false
Building
Story 2
Sewer Public Sewer
Water Public
Structure Type Brick,Vinyl Siding
New Construction false
Schools
Elementary Schools Hazelwood Elementary
Middle Schools West Creek Middle
High Schools West Creek High
Others
Senior Community false





