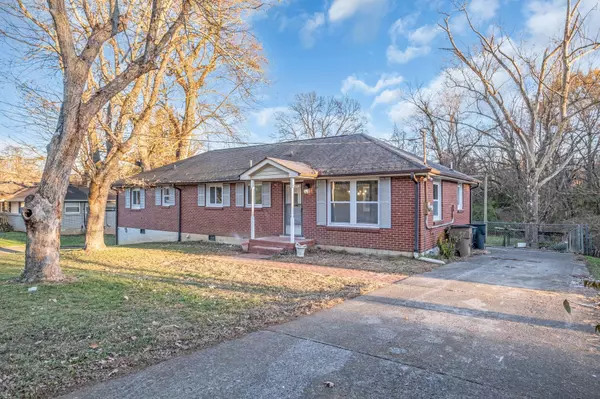3930 W Valley Dr Nashville, TN 37211
UPDATED:
12/19/2024 06:03 PM
Key Details
Property Type Single Family Home
Sub Type Single Family Residence
Listing Status Active
Purchase Type For Sale
Square Footage 1,475 sqft
Price per Sqft $305
Subdivision Locustwood
MLS Listing ID 2767277
Bedrooms 3
Full Baths 2
HOA Y/N No
Year Built 1958
Annual Tax Amount $2,083
Lot Size 0.450 Acres
Acres 0.45
Lot Dimensions 82 X 277
Property Description
Location
State TN
County Davidson County
Rooms
Main Level Bedrooms 3
Interior
Interior Features Air Filter, Open Floorplan, Pantry, Walk-In Closet(s), Primary Bedroom Main Floor, High Speed Internet
Heating Central
Cooling Central Air
Flooring Laminate
Fireplace N
Appliance Microwave, Refrigerator, Stainless Steel Appliance(s)
Exterior
Garage Spaces 2.0
Utilities Available Water Available, Cable Connected
View Y/N false
Roof Type Asphalt
Private Pool false
Building
Lot Description Private, Rolling Slope, Views
Story 1
Sewer Public Sewer
Water Public
Structure Type Brick
New Construction false
Schools
Elementary Schools Haywood Elementary
Middle Schools Mcmurray Middle
High Schools John Overton Comp High School
Others
Senior Community false





