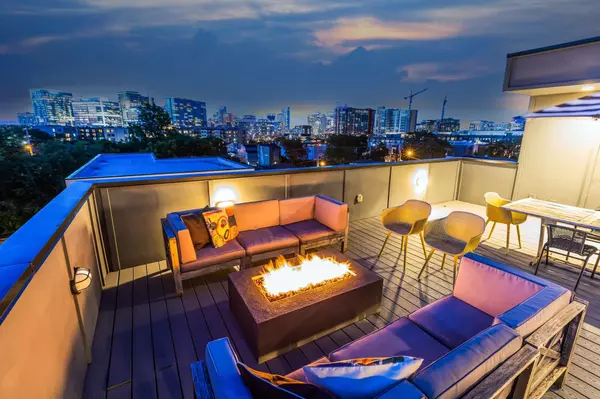1315B Hawkins St Nashville, TN 37203
UPDATED:
Key Details
Sold Price $1,325,000
Property Type Single Family Home
Sub Type Horizontal Property Regime - Detached
Listing Status Sold
Purchase Type For Sale
Square Footage 3,948 sqft
Price per Sqft $335
Subdivision 1315 Hawkins Street Residences
MLS Listing ID 2767300
Sold Date 01/10/25
Bedrooms 3
Full Baths 3
Half Baths 1
HOA Y/N No
Year Built 2019
Annual Tax Amount $8,876
Lot Size 1,306 Sqft
Acres 0.03
Property Description
Location
State TN
County Davidson County
Rooms
Main Level Bedrooms 1
Interior
Interior Features Entry Foyer, Extra Closets, High Ceilings, Storage, Walk-In Closet(s), Wet Bar, High Speed Internet
Heating Central, Natural Gas
Cooling Central Air, Electric
Flooring Finished Wood, Tile
Fireplaces Number 1
Fireplace Y
Appliance Dishwasher, Refrigerator
Exterior
Exterior Feature Balcony, Garage Door Opener
Garage Spaces 2.0
Utilities Available Electricity Available, Water Available
View Y/N true
View City
Private Pool false
Building
Story 3
Sewer Public Sewer
Water Public
Structure Type Hardboard Siding
New Construction false
Schools
Elementary Schools Eakin Elementary
Middle Schools West End Middle School
High Schools Hillsboro Comp High School
Others
Senior Community false





