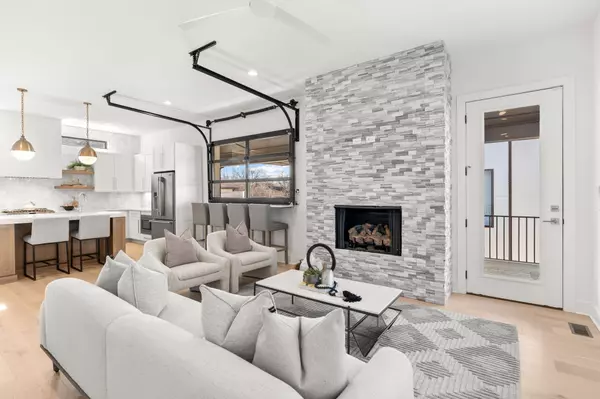1205 14th Ave #S #A Nashville, TN 37212
UPDATED:
12/09/2024 09:16 PM
Key Details
Property Type Single Family Home
Sub Type Single Family Residence
Listing Status Active
Purchase Type For Rent
Square Footage 2,905 sqft
Subdivision 1205 14Th Avenue South
MLS Listing ID 2767610
Bedrooms 4
Full Baths 3
Half Baths 1
HOA Y/N No
Year Built 2022
Property Description
Location
State TN
County Davidson County
Rooms
Main Level Bedrooms 3
Interior
Interior Features High Speed Internet
Heating Central, Natural Gas
Cooling Central Air, Electric
Flooring Finished Wood, Tile
Fireplaces Number 1
Fireplace Y
Appliance Dishwasher, Dryer, Microwave, Oven, Refrigerator, Washer
Exterior
Garage Spaces 1.0
Utilities Available Electricity Available, Water Available
View Y/N true
View City
Private Pool false
Building
Story 3
Sewer Public Sewer
Water Public
New Construction false
Schools
Elementary Schools Waverly-Belmont Elementary School
Middle Schools John Trotwood Moore Middle
High Schools Hillsboro Comp High School





