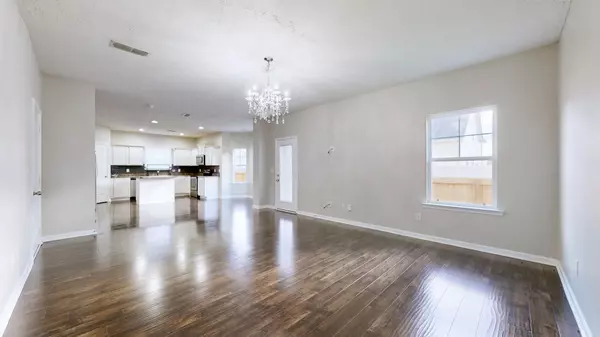1507 Halverson Dr Murfreesboro, TN 37128
UPDATED:
01/19/2025 10:03 PM
Key Details
Property Type Single Family Home
Sub Type Single Family Residence
Listing Status Active
Purchase Type For Sale
Square Footage 2,305 sqft
Price per Sqft $195
Subdivision Waldron Farms Sec 5 Ph 2D
MLS Listing ID 2767922
Bedrooms 3
Full Baths 2
Half Baths 1
HOA Y/N No
Year Built 2017
Annual Tax Amount $1,619
Lot Size 10,454 Sqft
Acres 0.24
Property Description
Location
State TN
County Rutherford County
Interior
Heating Central
Cooling Central Air
Flooring Finished Wood
Fireplace N
Appliance Dishwasher
Exterior
Garage Spaces 2.0
Utilities Available Water Available
View Y/N false
Private Pool false
Building
Lot Description Cul-De-Sac, Level
Story 2
Sewer Public Sewer
Water Public
Structure Type Vinyl Siding
New Construction false
Schools
Elementary Schools Christiana Elementary
Middle Schools Christiana Middle School
High Schools Riverdale High School
Others
Senior Community false





