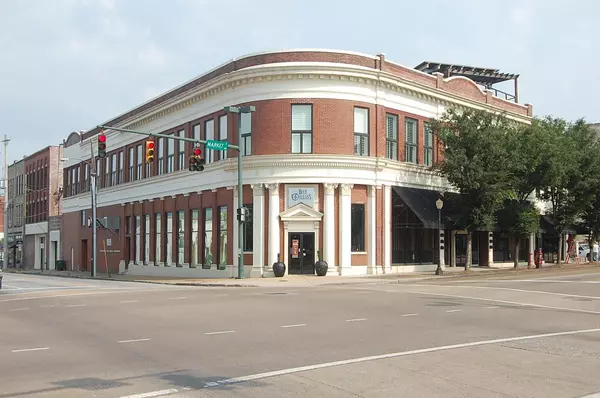1467 Market Street #200 Chattanooga, TN 37402
UPDATED:
01/05/2025 06:47 PM
Key Details
Property Type Condo
Sub Type Other Condo
Listing Status Pending
Purchase Type For Sale
Square Footage 2,415 sqft
Price per Sqft $289
Subdivision The Clark Centre
MLS Listing ID 2768329
Bedrooms 2
Full Baths 2
Half Baths 1
HOA Fees $1,909/qua
HOA Y/N Yes
Year Built 1900
Annual Tax Amount $5,418
Lot Size 0.660 Acres
Acres 0.66
Property Description
Location
State TN
County Hamilton County
Interior
Interior Features Built-in Features, Ceiling Fan(s), Entry Foyer, High Ceilings, Open Floorplan, Walk-In Closet(s), Wet Bar, Primary Bedroom Main Floor
Heating Central, Electric
Cooling Central Air, Electric
Flooring Carpet, Finished Wood, Tile
Fireplace N
Appliance Refrigerator, Disposal, Dishwasher
Exterior
Exterior Feature Garage Door Opener
Garage Spaces 2.0
Utilities Available Electricity Available, Water Available
View Y/N false
Roof Type Other
Private Pool false
Building
Lot Description Level, Corner Lot
Story 1.5
Sewer Public Sewer
Water Public
Structure Type Other,Brick
New Construction false
Schools
Middle Schools Orchard Knob Middle School
High Schools Howard School Of Academics Technology
Others
Senior Community false





