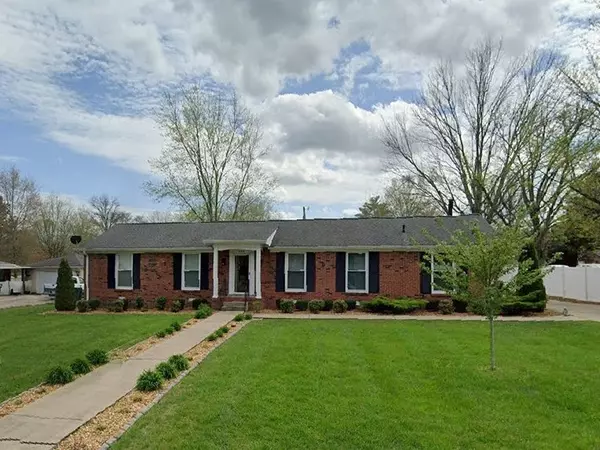203 General Forrest Dr Springfield, TN 37172
UPDATED:
01/06/2025 08:07 PM
Key Details
Property Type Single Family Home
Sub Type Single Family Residence
Listing Status Active
Purchase Type For Sale
Square Footage 2,230 sqft
Price per Sqft $196
Subdivision Stonegate 3Rd Add
MLS Listing ID 2768870
Bedrooms 3
Full Baths 2
HOA Y/N No
Year Built 1976
Annual Tax Amount $2,081
Lot Size 0.460 Acres
Acres 0.46
Lot Dimensions 105X185 IRR
Property Description
Location
State TN
County Robertson County
Rooms
Main Level Bedrooms 3
Interior
Interior Features Air Filter, Ceiling Fan(s), Extra Closets, Storage, Water Filter, Primary Bedroom Main Floor
Heating Central, Electric
Cooling Ceiling Fan(s), Central Air, Electric
Flooring Carpet, Laminate, Tile
Fireplace N
Appliance Dishwasher, Disposal, Dryer, Microwave, Refrigerator, Washer
Exterior
Utilities Available Electricity Available, Water Available, Cable Connected, Sewer Available
View Y/N false
Private Pool false
Building
Story 1
Sewer Sewer Available
Water Public
Structure Type Brick
New Construction false
Schools
Elementary Schools Crestview Elementary School
Middle Schools Greenbrier Middle School
High Schools Greenbrier High School
Others
Senior Community false





