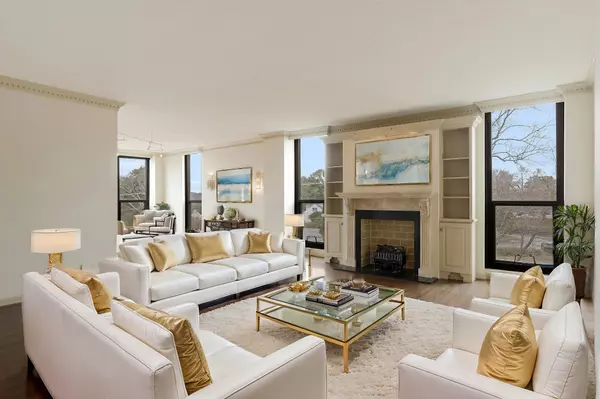3901 West End Ave #408 Nashville, TN 37205
UPDATED:
12/19/2024 06:03 PM
Key Details
Property Type Single Family Home
Sub Type High Rise
Listing Status Active
Purchase Type For Sale
Square Footage 2,299 sqft
Price per Sqft $543
Subdivision Rokeby
MLS Listing ID 2768960
Bedrooms 2
Full Baths 2
Half Baths 1
HOA Fees $1,209/mo
HOA Y/N Yes
Year Built 1976
Annual Tax Amount $3,831
Lot Size 3,049 Sqft
Acres 0.07
Property Description
Location
State TN
County Davidson County
Rooms
Main Level Bedrooms 2
Interior
Interior Features Air Filter, Bookcases, Built-in Features, Entry Foyer, Walk-In Closet(s), Primary Bedroom Main Floor, High Speed Internet
Heating Central
Cooling Central Air
Flooring Carpet, Finished Wood, Parquet, Tile
Fireplaces Number 1
Fireplace Y
Appliance Dishwasher, Dryer, Microwave, Refrigerator, Stainless Steel Appliance(s), Washer
Exterior
Exterior Feature Garage Door Opener
Garage Spaces 2.0
Utilities Available Water Available, Cable Connected
View Y/N false
Roof Type Membrane
Private Pool false
Building
Lot Description Views
Story 1
Sewer Public Sewer
Water Public
Structure Type Brick
New Construction false
Schools
Elementary Schools Eakin Elementary
Middle Schools West End Middle School
High Schools Hillsboro Comp High School
Others
HOA Fee Include Exterior Maintenance,Maintenance Grounds,Recreation Facilities,Trash
Senior Community false





